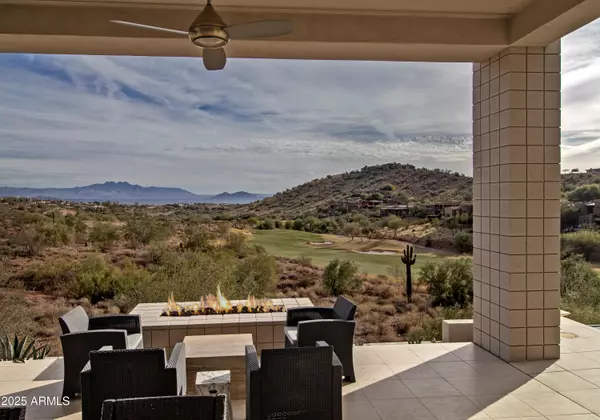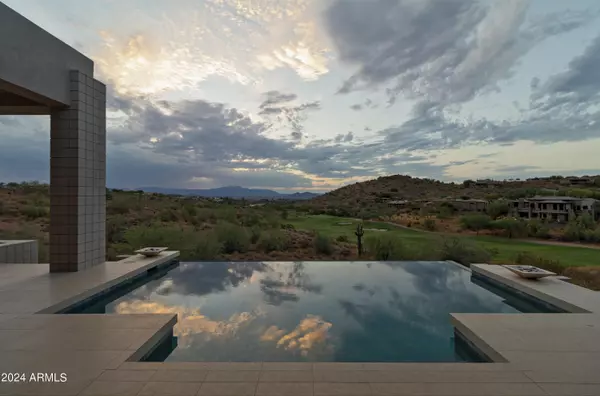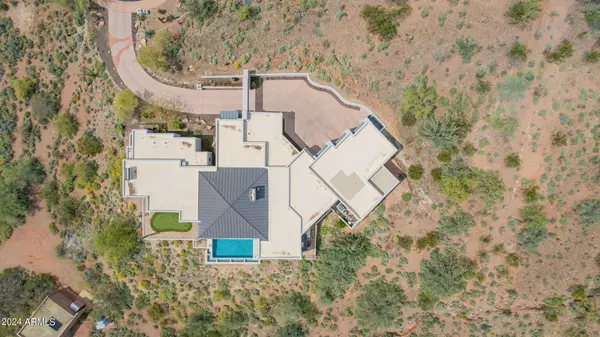4 Beds
5.5 Baths
4,265 SqFt
4 Beds
5.5 Baths
4,265 SqFt
Key Details
Property Type Single Family Home
Sub Type Single Family - Detached
Listing Status Active
Purchase Type For Sale
Square Footage 4,265 sqft
Price per Sqft $926
Subdivision Firerock Parcel Q-2
MLS Listing ID 6748881
Style Contemporary
Bedrooms 4
HOA Fees $798/qua
HOA Y/N Yes
Originating Board Arizona Regional Multiple Listing Service (ARMLS)
Year Built 2009
Annual Tax Amount $7,971
Tax Year 2023
Lot Size 2.474 Acres
Acres 2.47
Property Description
Running the length of the home, the outdoor Terrace creates a seamless experience from the interior to the gorgeous Mountain and Golf Course Views. Truly an ideal Outdoor Living Space, it is complete with a built-in BBQ, Infinity Pool and Putting Green.
Owners enter/exit the Community through the Residents-Only west gate which grants immediate access to Shea Blvd with the Mayo Clinic Scottsdale, BASIS - Scottsdale and Shea/101 only minutes away. This location is a hidden gem, lives like Scottsdale and must be viewed in person to appreciate all this property has to offer.
Location
State AZ
County Maricopa
Community Firerock Parcel Q-2
Rooms
Other Rooms Guest Qtrs-Sep Entrn, Great Room, Family Room
Guest Accommodations 582.0
Master Bedroom Split
Den/Bedroom Plus 5
Separate Den/Office Y
Interior
Interior Features Eat-in Kitchen, Breakfast Bar, 9+ Flat Ceilings, Drink Wtr Filter Sys, Fire Sprinklers, No Interior Steps, Roller Shields, Soft Water Loop, Vaulted Ceiling(s), Wet Bar, Kitchen Island, 2 Master Baths, Double Vanity, Full Bth Master Bdrm, Separate Shwr & Tub, Tub with Jets, High Speed Internet, Granite Counters
Heating Natural Gas
Cooling Ceiling Fan(s), Programmable Thmstat, Refrigeration
Flooring Carpet, Stone, Tile
Fireplaces Type 2 Fireplace, Exterior Fireplace, Living Room, Master Bedroom, Gas
Fireplace Yes
Window Features Dual Pane,Low-E
SPA None
Exterior
Exterior Feature Covered Patio(s), Patio, Private Street(s), Private Yard, Storage, Built-in Barbecue, Separate Guest House
Parking Features Attch'd Gar Cabinets, Dir Entry frm Garage, Electric Door Opener, Over Height Garage
Garage Spaces 3.0
Garage Description 3.0
Fence Block, Wrought Iron
Pool Heated, Private
Community Features Gated Community, Community Pool, Guarded Entry, Golf, Biking/Walking Path
Amenities Available Club, Membership Opt, Management, Rental OK (See Rmks)
View City Lights, Mountain(s)
Roof Type Built-Up,Foam,Metal
Private Pool Yes
Building
Lot Description Waterfront Lot, Sprinklers In Rear, Sprinklers In Front, Corner Lot, Desert Back, Desert Front, On Golf Course, Cul-De-Sac, Synthetic Grass Back, Auto Timer H2O Front, Auto Timer H2O Back
Story 1
Builder Name John Brady
Sewer Public Sewer
Water City Water, Pvt Water Company
Architectural Style Contemporary
Structure Type Covered Patio(s),Patio,Private Street(s),Private Yard,Storage,Built-in Barbecue, Separate Guest House
New Construction No
Schools
Elementary Schools Four Peaks Elementary School - Fountain Hills
Middle Schools Fountain Hills Middle School
High Schools Fountain Hills High School
School District Fountain Hills Unified District
Others
HOA Name FireRock Comm Assoc
HOA Fee Include Street Maint,Trash
Senior Community No
Tax ID 176-11-334
Ownership Fee Simple
Acceptable Financing Conventional
Horse Property N
Listing Terms Conventional

Copyright 2025 Arizona Regional Multiple Listing Service, Inc. All rights reserved.
Find out why customers are choosing LPT Realty to meet their real estate needs
Learn More About LPT Realty






