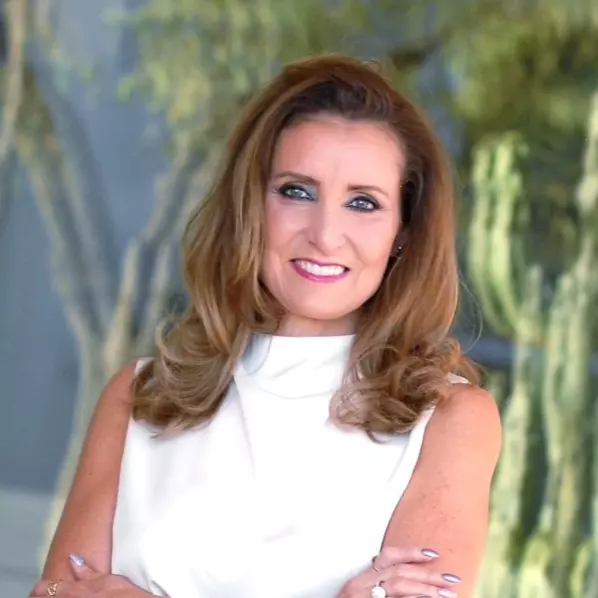
2 Beds
2 Baths
1,096 SqFt
2 Beds
2 Baths
1,096 SqFt
Key Details
Property Type Townhouse
Sub Type Townhouse
Listing Status Active
Purchase Type For Sale
Square Footage 1,096 sqft
Price per Sqft $360
Subdivision Val Vista Classic Parcel 2 Condominium Blocks 2-10
MLS Listing ID 6767984
Style Other (See Remarks)
Bedrooms 2
HOA Fees $222/mo
HOA Y/N Yes
Originating Board Arizona Regional Multiple Listing Service (ARMLS)
Year Built 2019
Annual Tax Amount $1,200
Tax Year 2023
Lot Size 977 Sqft
Acres 0.02
Property Description
Location
State AZ
County Maricopa
Community Val Vista Classic Parcel 2 Condominium Blocks 2-10
Direction From E Parkview Dr head south on S Maple Dr, right on E Bridgeport Poway to S Decatur Dr. Property is on the left.
Rooms
Master Bedroom Split
Den/Bedroom Plus 2
Separate Den/Office N
Interior
Interior Features Upstairs, Eat-in Kitchen, Soft Water Loop, Kitchen Island, Pantry, 3/4 Bath Master Bdrm, High Speed Internet, Granite Counters
Heating Electric
Cooling Refrigeration, Ceiling Fan(s)
Flooring Carpet, Tile
Fireplaces Number No Fireplace
Fireplaces Type None
Fireplace No
Window Features Dual Pane,ENERGY STAR Qualified Windows
SPA Heated
Exterior
Exterior Feature Balcony
Parking Features Dir Entry frm Garage, Electric Door Opener, Unassigned, Common
Garage Spaces 2.0
Garage Description 2.0
Fence None
Pool Fenced
Community Features Gated Community, Community Spa, Community Pool, Lake Subdivision, Playground, Biking/Walking Path
Amenities Available Management
Roof Type Tile
Private Pool Yes
Building
Lot Description Corner Lot, Gravel/Stone Front
Story 2
Builder Name Lennar Arizona
Sewer Public Sewer
Water City Water
Architectural Style Other (See Remarks)
Structure Type Balcony
New Construction No
Schools
Elementary Schools Spectrum Elementary
Middle Schools South Valley Jr. High
High Schools Gilbert High School
School District Gilbert Unified District
Others
HOA Name Val Vista Classic Co
HOA Fee Include Maintenance Grounds
Senior Community No
Tax ID 313-27-597
Ownership Fee Simple
Acceptable Financing Conventional, VA Loan
Horse Property N
Listing Terms Conventional, VA Loan

Copyright 2024 Arizona Regional Multiple Listing Service, Inc. All rights reserved.

Find out why customers are choosing LPT Realty to meet their real estate needs
Learn More About LPT Realty






