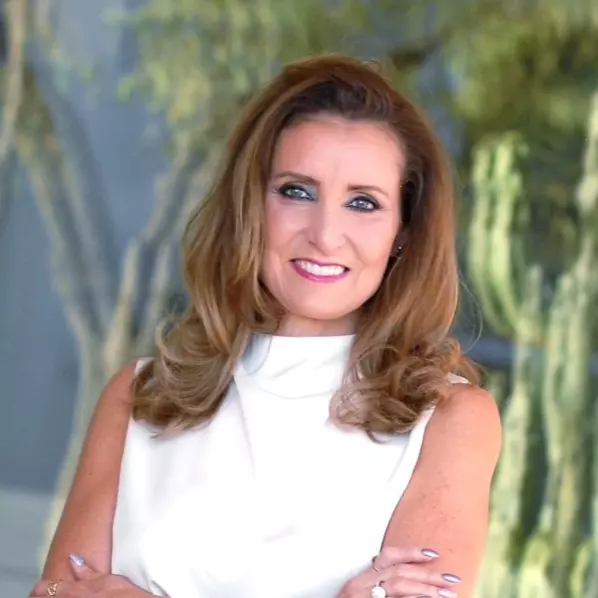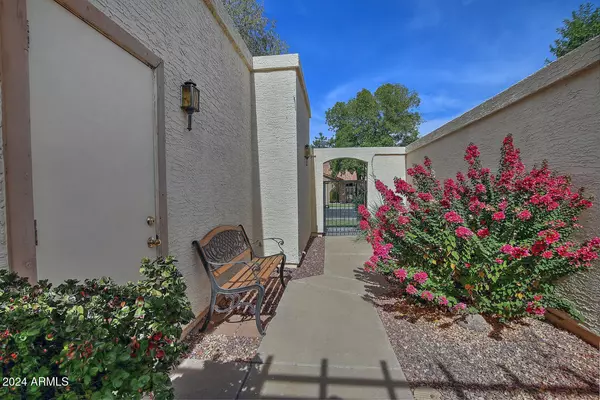
3 Beds
2 Baths
1,304 SqFt
3 Beds
2 Baths
1,304 SqFt
Key Details
Property Type Townhouse
Sub Type Townhouse
Listing Status Active
Purchase Type For Sale
Square Footage 1,304 sqft
Price per Sqft $325
Subdivision Warner Ranch Village Unit 1
MLS Listing ID 6776487
Bedrooms 3
HOA Fees $1,090
HOA Y/N Yes
Originating Board Arizona Regional Multiple Listing Service (ARMLS)
Year Built 1986
Annual Tax Amount $2,535
Tax Year 2024
Lot Size 3,746 Sqft
Acres 0.09
Property Description
Step inside to a welcoming courtyard that leads to an airy open floor plan, where the modern kitchen seamlessly flows into the family room. The kitchen is designed for both style and function, featuring elegant maple cabinets, stainless steel appliances, granite countertops, a sleek glass mosaic backsplash, and a bar seating area. . The family room boasts a cozy fireplace, soaring vaulted ceilings, and a sliding glass door that opens to a private backyard.
The oversized primary suite is a true retreat, with its own access to the backyard patio, perfect for relaxation. The primary bathroom offers dual sinks and a tub/shower combination. Tile flooring throughout the high-traffic areas ensures durability and ease of maintenance.
This home also includes a spacious 2-car garage. Whether you're seeking proximity to top-rated schools, outdoor adventures, or an easy commute, this home combines comfort, convenience, and style in one perfect package.
Location
State AZ
County Maricopa
Community Warner Ranch Village Unit 1
Direction West on Warner Rd. from Rural Rd., South on Maple, East on Calle De Arcos.
Rooms
Master Bedroom Split
Den/Bedroom Plus 3
Separate Den/Office N
Interior
Interior Features Breakfast Bar, Vaulted Ceiling(s), Double Vanity, Full Bth Master Bdrm, Granite Counters
Heating Electric
Cooling Refrigeration, Ceiling Fan(s)
Flooring Carpet, Tile
Fireplaces Number 1 Fireplace
Fireplaces Type 1 Fireplace, Family Room
Fireplace Yes
Window Features Dual Pane,Low-E
SPA None
Exterior
Exterior Feature Covered Patio(s), Patio
Garage Electric Door Opener
Garage Spaces 2.0
Garage Description 2.0
Fence Block
Pool None
Community Features Community Spa Htd, Community Pool, Playground, Biking/Walking Path
Amenities Available FHA Approved Prjct, Management
Waterfront No
Roof Type Tile,Foam
Private Pool No
Building
Lot Description Desert Front, Dirt Back, Grass Front, Auto Timer H2O Front
Story 1
Builder Name UDC Homes
Sewer Public Sewer
Water City Water
Structure Type Covered Patio(s),Patio
New Construction No
Schools
Elementary Schools Kyrene Akimel A-Al Middle School
Middle Schools Pueblo Elementary School
High Schools Corona Del Sol High School
School District Tempe Union High School District
Others
HOA Name Warner Ranch Village
HOA Fee Include Insurance,Maintenance Grounds,Front Yard Maint
Senior Community No
Tax ID 301-61-379
Ownership Fee Simple
Acceptable Financing Conventional, FHA, VA Loan
Horse Property N
Listing Terms Conventional, FHA, VA Loan

Copyright 2024 Arizona Regional Multiple Listing Service, Inc. All rights reserved.

Find out why customers are choosing LPT Realty to meet their real estate needs
Learn More About LPT Realty






