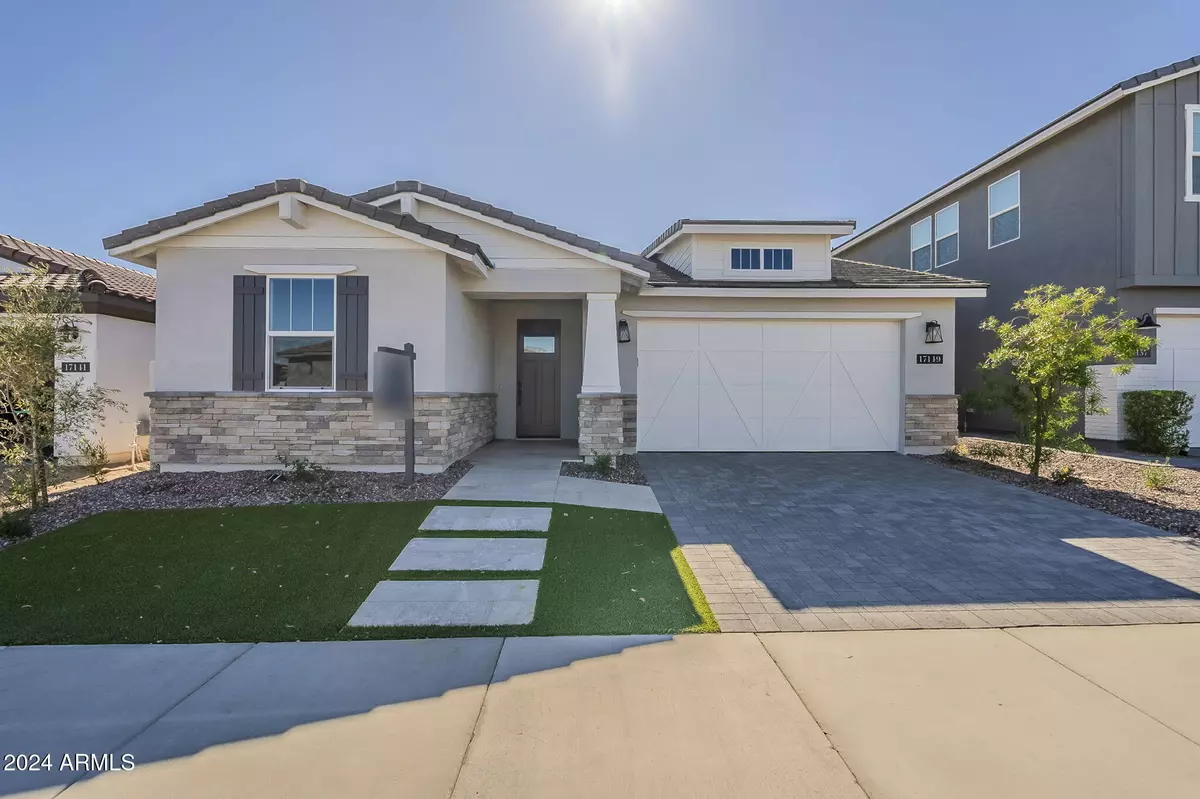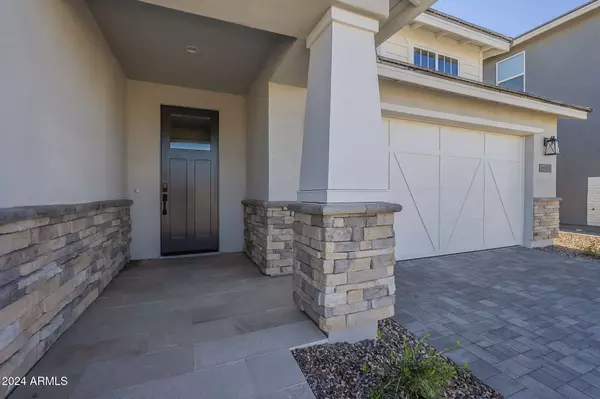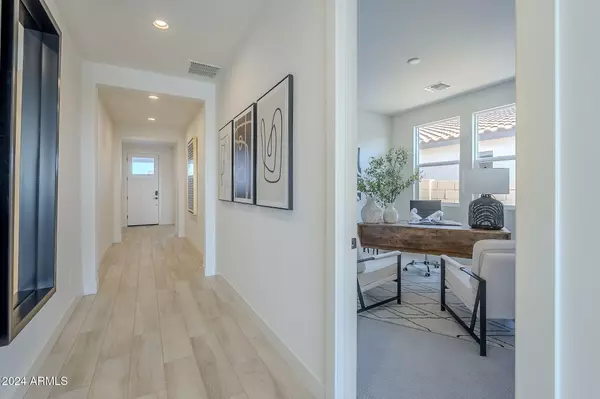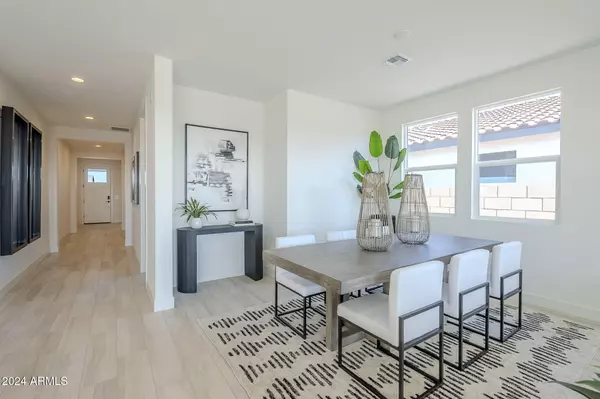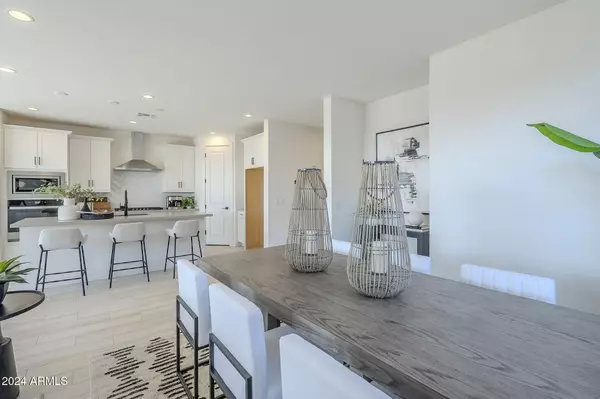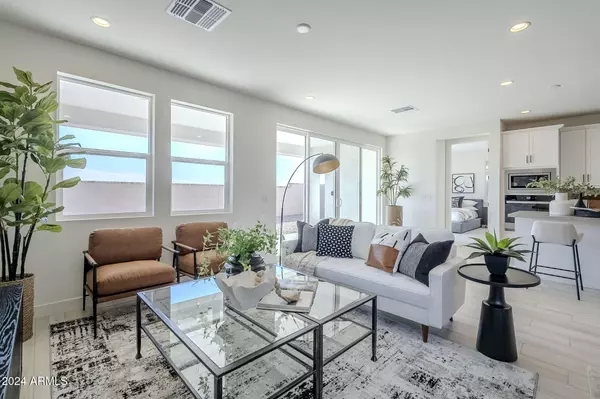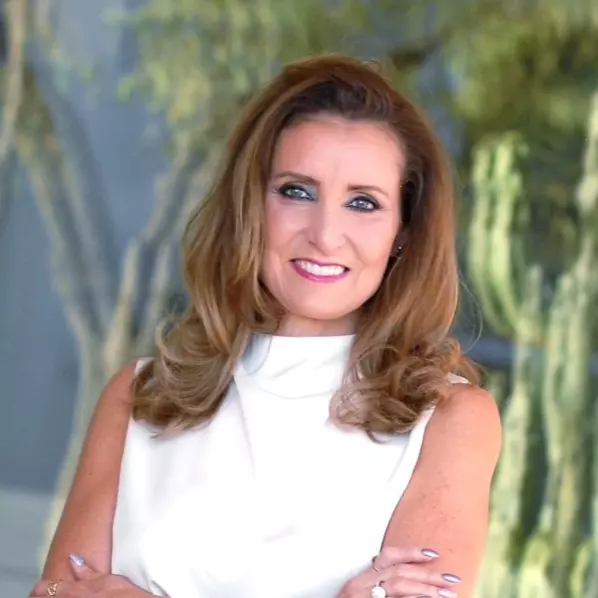
4 Beds
2.5 Baths
2,019 SqFt
4 Beds
2.5 Baths
2,019 SqFt
Key Details
Property Type Single Family Home
Sub Type Single Family - Detached
Listing Status Active
Purchase Type For Sale
Square Footage 2,019 sqft
Price per Sqft $344
Subdivision Toll At Prasada Phase 1 Unit B
MLS Listing ID 6782309
Bedrooms 4
HOA Fees $305/mo
HOA Y/N Yes
Originating Board Arizona Regional Multiple Listing Service (ARMLS)
Year Built 2024
Annual Tax Amount $405
Tax Year 2024
Lot Size 5,539 Sqft
Acres 0.13
Property Description
Location
State AZ
County Maricopa
Community Toll At Prasada Phase 1 Unit B
Direction Exit Loop 303 at Cactus, Go West past Cotton to community entrance on the southside of the road. Guard at gate will provide directions to sales center.
Rooms
Other Rooms Great Room
Master Bedroom Split
Den/Bedroom Plus 4
Separate Den/Office N
Interior
Interior Features Eat-in Kitchen, 9+ Flat Ceilings, Soft Water Loop, Kitchen Island, Double Vanity
Heating Natural Gas
Cooling Refrigeration
Flooring Carpet, Tile
Fireplaces Number No Fireplace
Fireplaces Type None
Fireplace No
Window Features Dual Pane,ENERGY STAR Qualified Windows,Low-E
SPA None
Laundry None
Exterior
Exterior Feature Covered Patio(s)
Garage Spaces 2.0
Garage Description 2.0
Fence Block
Pool None
Community Features Gated Community, Pickleball Court(s), Community Spa Htd, Community Pool Htd, Community Media Room, Guarded Entry, Golf, Tennis Court(s), Biking/Walking Path, Clubhouse, Fitness Center
Amenities Available Management
Roof Type Tile,Concrete
Private Pool No
Building
Lot Description Desert Front, Gravel/Stone Back
Story 1
Builder Name Toll Brothers
Sewer Public Sewer
Water Pvt Water Company
Structure Type Covered Patio(s)
New Construction No
Schools
Elementary Schools Sonoran Heights Elementary
Middle Schools Sonoran Heights Elementary
High Schools Shadow Ridge High School
School District Dysart Unified District
Others
HOA Name Sterling Grove HOA
HOA Fee Include Maintenance Grounds,Street Maint
Senior Community No
Tax ID 502-13-307
Ownership Fee Simple
Acceptable Financing FannieMae (HomePath), Conventional, FHA, VA Loan
Horse Property N
Listing Terms FannieMae (HomePath), Conventional, FHA, VA Loan

Copyright 2024 Arizona Regional Multiple Listing Service, Inc. All rights reserved.

Find out why customers are choosing LPT Realty to meet their real estate needs
Learn More About LPT Realty

