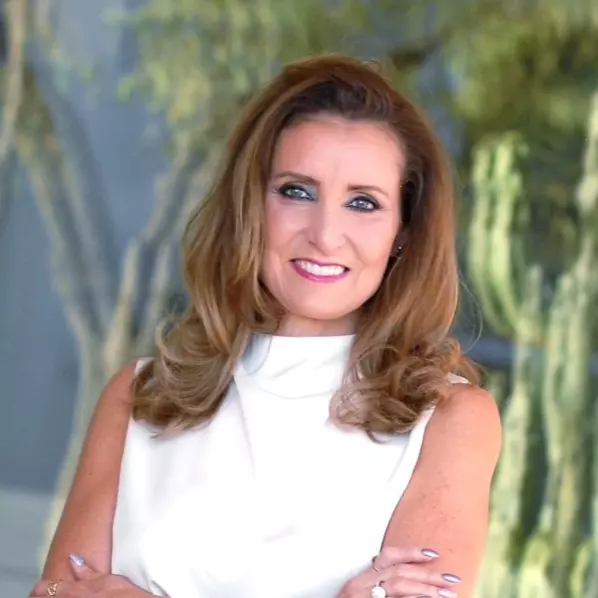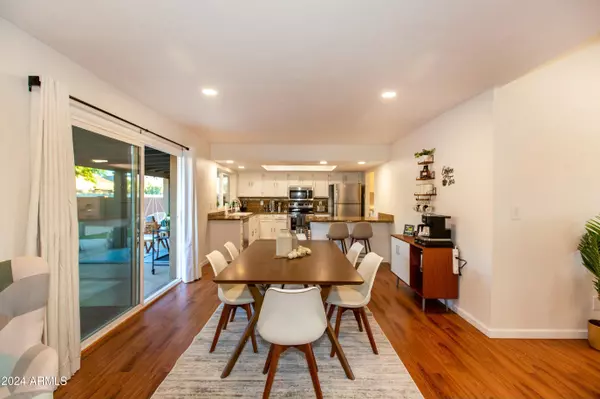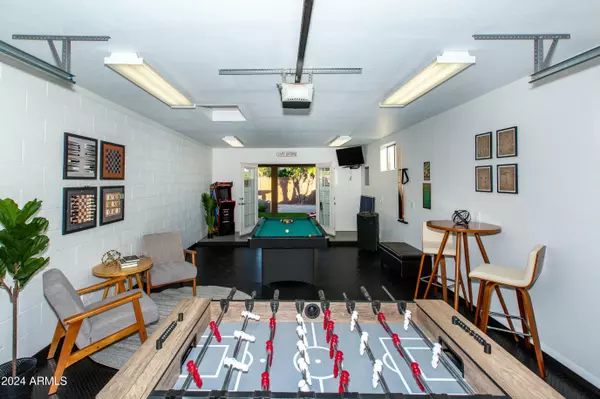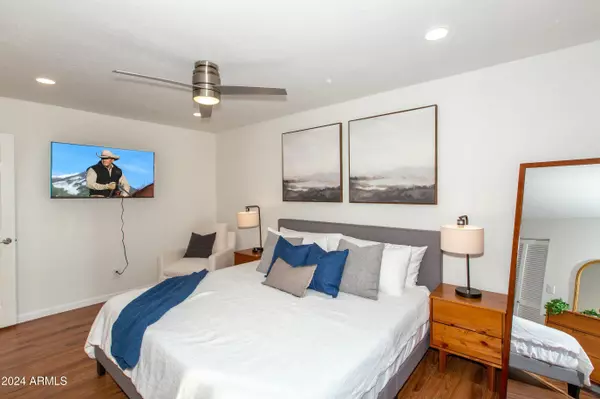
3 Beds
2 Baths
1,368 SqFt
3 Beds
2 Baths
1,368 SqFt
Key Details
Property Type Single Family Home
Sub Type Single Family - Detached
Listing Status Active
Purchase Type For Rent
Square Footage 1,368 sqft
Subdivision Covey
MLS Listing ID 6786549
Bedrooms 3
HOA Y/N No
Originating Board Arizona Regional Multiple Listing Service (ARMLS)
Year Built 1981
Lot Size 10,530 Sqft
Acres 0.24
Property Description
Location
State AZ
County Maricopa
Community Covey
Direction From 56th Street, Head West on Greenway to 53rd St; Turn left and head South to Nisbet. Turn left again and head East to 54th St, Turn Left again and head North to the home on the right side.
Rooms
Other Rooms BonusGame Room
Master Bedroom Not split
Den/Bedroom Plus 4
Separate Den/Office N
Interior
Interior Features Eat-in Kitchen, 3/4 Bath Master Bdrm, Granite Counters
Heating Electric
Cooling Ceiling Fan(s)
Flooring Carpet, Laminate
Fireplaces Type Fire Pit
Furnishings Furnished
Fireplace Yes
Laundry Dryer Included, Inside, Washer Included
Exterior
Garage Spaces 2.0
Garage Description 2.0
Fence Block
Pool Heated, Private
Roof Type Composition
Private Pool Yes
Building
Lot Description Cul-De-Sac, Gravel/Stone Front, Synthetic Grass Back
Story 1
Builder Name Estes Homes
Sewer Public Sewer
Water City Water
New Construction No
Schools
Elementary Schools Liberty Elementary School - Scottsdale
Middle Schools Sunrise Middle School
High Schools Horizon High School
School District Paradise Valley Unified District
Others
Pets Allowed Lessor Approval
Senior Community No
Tax ID 215-66-287
Horse Property N

Copyright 2024 Arizona Regional Multiple Listing Service, Inc. All rights reserved.

Find out why customers are choosing LPT Realty to meet their real estate needs
Learn More About LPT Realty






