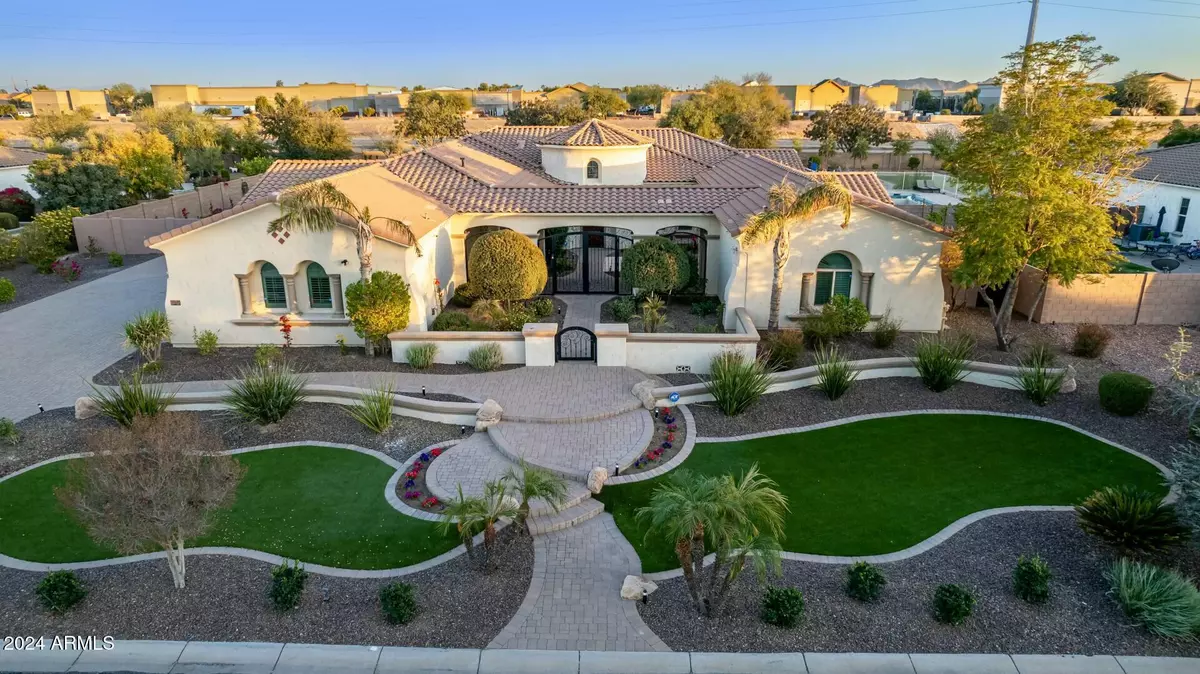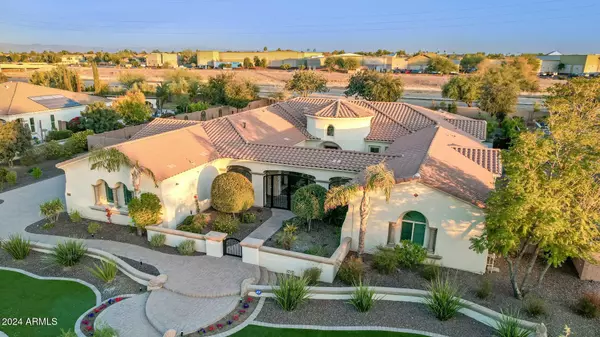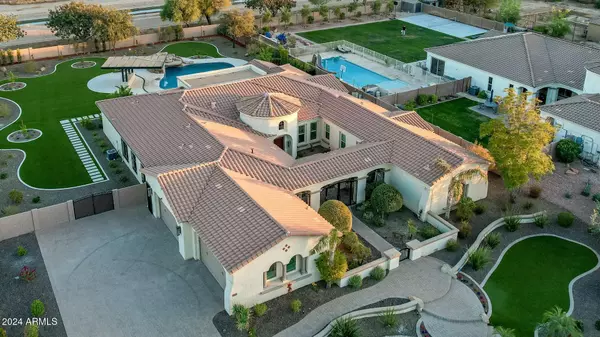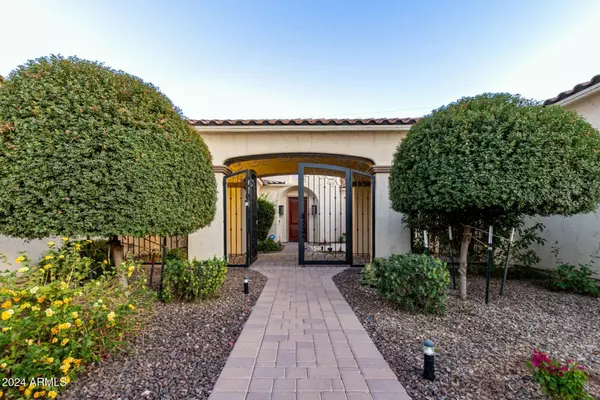5 Beds
5 Baths
4,266 SqFt
5 Beds
5 Baths
4,266 SqFt
Key Details
Property Type Single Family Home
Sub Type Single Family - Detached
Listing Status Active
Purchase Type For Sale
Square Footage 4,266 sqft
Price per Sqft $586
Subdivision Weston Ranch Amd
MLS Listing ID 6795179
Style Ranch
Bedrooms 5
HOA Fees $641/qua
HOA Y/N Yes
Originating Board Arizona Regional Multiple Listing Service (ARMLS)
Year Built 2011
Annual Tax Amount $6,151
Tax Year 2024
Lot Size 0.766 Acres
Acres 0.77
Property Description
This home boasts over 4000 sq ft of thoughtfully designed living space, with a spacious great room, gourmet kitchen, and a Casita equipped with a kitchen, living area, bedroom, and bathroom perfect for teen living or mother in law suite.
The chef's kitchen is a showstopper, complete with high-end stainless steel appliances, custom cabinetry, large center island, and sleek countertops. New tile throughout main living area, and primary suite and low pile carpet in guest rooms. The expansive master suite offers a peaceful retreat with large windows, sitting area, walk-in closet, and a spa-like en-suite bath featuring a soaking tub, dual vanities, and a walk-in shower.
The additional bedrooms provide ample space for family, guests with each room has access to a full bath.
All five bathrooms are updated with modern fixtures and high-end finishes, ensuring every space feels like a personal oasis.
Outdoor Paradise, on nearly an acre of land gives you the ultimate outdoor living experience. Travertine tile surrounds the pebble tec pool and spa that has 2 water features and a slide. Outdoor kitchen covered by a custom water feature that is sure to impress. Artificial grass and gorgeous landscape surrounds this beautiful yard.
Situated in a quiet, family-friendly neighborhood in Gilbert, you'll have easy access to top-rated schools, shopping, dining, and recreation. This home truly offers it all: modern updates, generous living space, and a prime location. Come see everything this exceptional property has to offer!
Location
State AZ
County Maricopa
Community Weston Ranch Amd
Direction From N Greenfield Rd: Left on E Queen Creek Rd, Left on S Rockwell St, Enter through gate, Right on E Clark Dr, Left on S Banning Dr, Home is on your right.
Rooms
Other Rooms Guest Qtrs-Sep Entrn, Great Room, Family Room, BonusGame Room
Guest Accommodations 664.0
Master Bedroom Split
Den/Bedroom Plus 7
Separate Den/Office Y
Interior
Interior Features Physcl Chlgd (SRmks), Eat-in Kitchen, Breakfast Bar, 9+ Flat Ceilings, Drink Wtr Filter Sys, Fire Sprinklers, No Interior Steps, Soft Water Loop, Vaulted Ceiling(s), Wet Bar, Kitchen Island, Pantry, Double Vanity, Full Bth Master Bdrm, Separate Shwr & Tub, High Speed Internet
Heating ENERGY STAR Qualified Equipment, Natural Gas
Cooling Ceiling Fan(s), ENERGY STAR Qualified Equipment, Programmable Thmstat, Refrigeration
Flooring Carpet, Laminate, Tile
Fireplaces Number No Fireplace
Fireplaces Type None
Fireplace No
Window Features Dual Pane,ENERGY STAR Qualified Windows,Low-E,Tinted Windows,Vinyl Frame
SPA Heated,Private
Exterior
Exterior Feature Other, Covered Patio(s), Playground, Misting System, Patio, Private Yard, Storage, Built-in Barbecue
Parking Features Attch'd Gar Cabinets, Dir Entry frm Garage, Electric Door Opener, Extnded Lngth Garage, RV Gate, Side Vehicle Entry
Garage Spaces 4.0
Garage Description 4.0
Fence Block, Wrought Iron
Pool Play Pool, Variable Speed Pump, Heated, Private
Community Features Gated Community, Playground, Biking/Walking Path
Amenities Available Management, Rental OK (See Rmks)
Roof Type Tile
Private Pool Yes
Building
Lot Description Sprinklers In Rear, Sprinklers In Front, Desert Back, Desert Front, Gravel/Stone Front, Gravel/Stone Back, Synthetic Grass Frnt, Synthetic Grass Back, Auto Timer H2O Front, Auto Timer H2O Back
Story 1
Builder Name Unknown
Sewer Sewer in & Cnctd, Public Sewer
Water City Water
Architectural Style Ranch
Structure Type Other,Covered Patio(s),Playground,Misting System,Patio,Private Yard,Storage,Built-in Barbecue
New Construction No
Schools
Elementary Schools Coronado Elementary School
Middle Schools Cooley Middle School
High Schools Williams Field High School
School District Higley Unified School District
Others
HOA Name Weston Ranch
HOA Fee Include Maintenance Grounds,Street Maint
Senior Community No
Tax ID 304-59-547
Ownership Fee Simple
Acceptable Financing Conventional, 1031 Exchange, VA Loan
Horse Property N
Listing Terms Conventional, 1031 Exchange, VA Loan

Copyright 2025 Arizona Regional Multiple Listing Service, Inc. All rights reserved.
Find out why customers are choosing LPT Realty to meet their real estate needs
Learn More About LPT Realty






