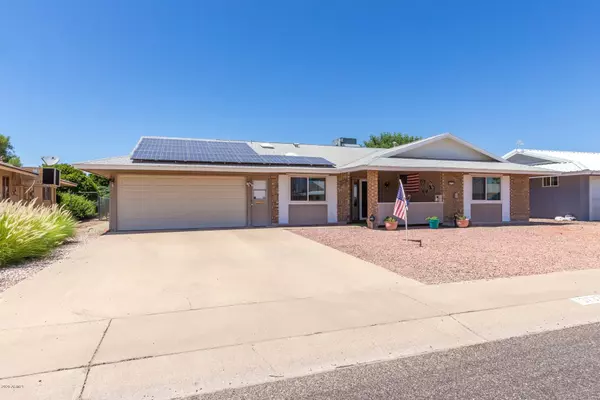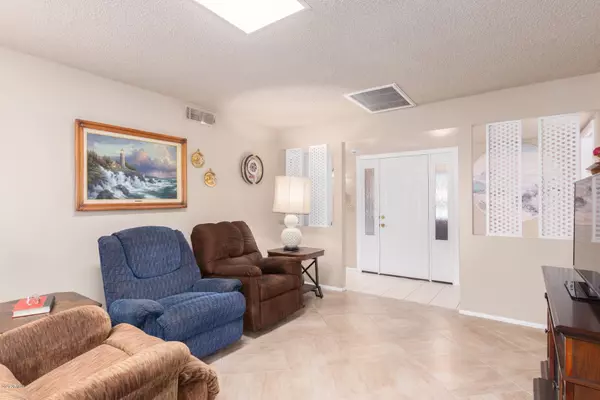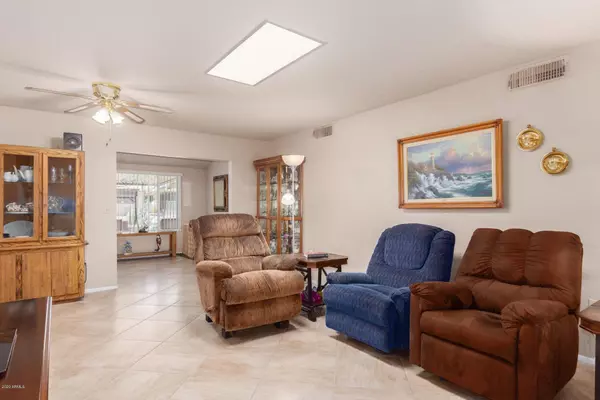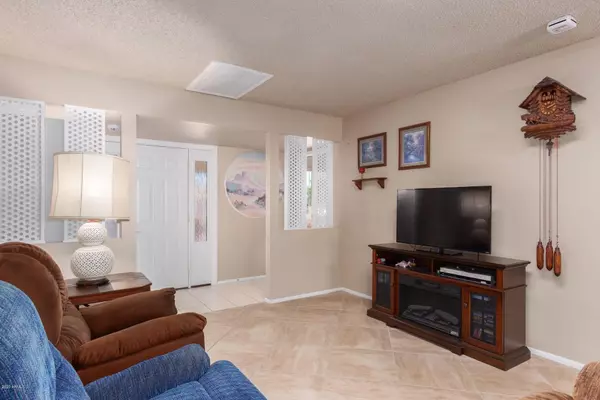$252,888
$252,888
For more information regarding the value of a property, please contact us for a free consultation.
2 Beds
2 Baths
1,541 SqFt
SOLD DATE : 10/30/2020
Key Details
Sold Price $252,888
Property Type Single Family Home
Sub Type Single Family - Detached
Listing Status Sold
Purchase Type For Sale
Square Footage 1,541 sqft
Price per Sqft $164
Subdivision Sun City 11
MLS Listing ID 6097945
Sold Date 10/30/20
Style Ranch
Bedrooms 2
HOA Y/N No
Originating Board Arizona Regional Multiple Listing Service (ARMLS)
Year Built 1970
Annual Tax Amount $835
Tax Year 2019
Lot Size 7,575 Sqft
Acres 0.17
Property Description
Listed UNDER VA appraised value! Beautifully updated home from top to bottom, literally. New roof June 2020, Solar Panels for lower utilities! Enter to diagonally tiled floors throughout entire house and neutral color palette. 2015 Remodeled Eat-in kitchen has Shaker cabinets, with high quality dovetailed drawers, soft close hardware., beautiful quartz counters and SS appliances. TWO master bedrooms with full baths. New low E Dual Pane Windows throughout. New AC in 2017. Updated insulated garage door and opener in 2015, New exterior paint, & Updated bathrooms in 2015. Many community amenities! Easy access to shopping, dining and medical facilities. Offer on this home with confidence of VA Appraisal completed. Call for a showing today.
Location
State AZ
County Maricopa
Community Sun City 11
Direction South on Del Webb Blvd, Right on Roundelay Cir. Home is on the right.
Rooms
Other Rooms Separate Workshop, BonusGame Room
Master Bedroom Downstairs
Den/Bedroom Plus 3
Separate Den/Office N
Interior
Interior Features Master Downstairs, Eat-in Kitchen, No Interior Steps, Pantry, 3/4 Bath Master Bdrm, High Speed Internet, Granite Counters
Heating Natural Gas
Cooling Refrigeration, Programmable Thmstat, Ceiling Fan(s)
Flooring Carpet, Tile
Fireplaces Number No Fireplace
Fireplaces Type None
Fireplace No
Window Features Skylight(s),Double Pane Windows
SPA None
Exterior
Exterior Feature Covered Patio(s), Patio, Private Yard
Garage Attch'd Gar Cabinets, Dir Entry frm Garage, Electric Door Opener, Separate Strge Area, Golf Cart Garage
Garage Spaces 2.0
Garage Description 2.0
Fence Chain Link
Pool None
Community Features Community Spa Htd, Community Spa, Community Pool Htd, Community Pool, Transportation Svcs, Near Bus Stop, Community Media Room, Golf, Tennis Court(s), Biking/Walking Path, Clubhouse, Fitness Center
Utilities Available APS, SW Gas
Amenities Available FHA Approved Prjct, Rental OK (See Rmks), RV Parking, VA Approved Prjct
Waterfront No
Roof Type Composition
Private Pool No
Building
Lot Description Desert Back, Desert Front
Story 1
Builder Name Del Webb
Sewer Sewer in & Cnctd, Public Sewer
Water City Water
Architectural Style Ranch
Structure Type Covered Patio(s),Patio,Private Yard
Schools
Elementary Schools Adult
Middle Schools Adult
High Schools Adult
School District Out Of Area
Others
HOA Fee Include Maintenance Grounds
Senior Community Yes
Tax ID 200-90-256
Ownership Fee Simple
Acceptable Financing Cash, Conventional, FHA, VA Loan
Horse Property N
Listing Terms Cash, Conventional, FHA, VA Loan
Financing Cash
Special Listing Condition Age Restricted (See Remarks)
Read Less Info
Want to know what your home might be worth? Contact us for a FREE valuation!
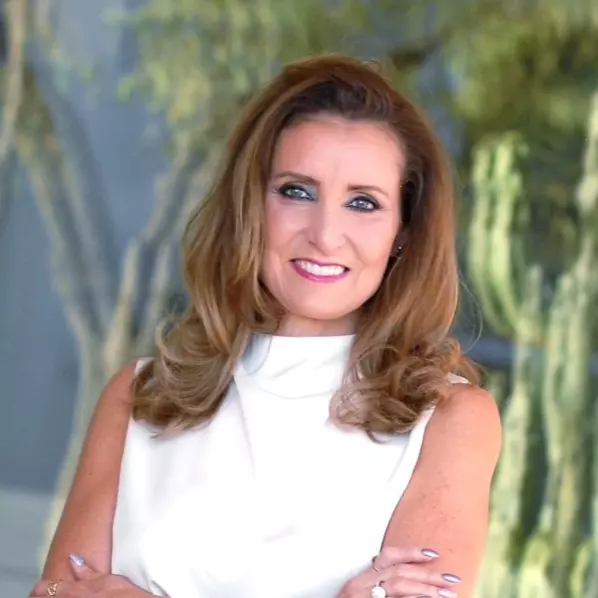
Our team is ready to help you sell your home for the highest possible price ASAP

Copyright 2024 Arizona Regional Multiple Listing Service, Inc. All rights reserved.
Bought with eXp Realty

Find out why customers are choosing LPT Realty to meet their real estate needs
Learn More About LPT Realty


