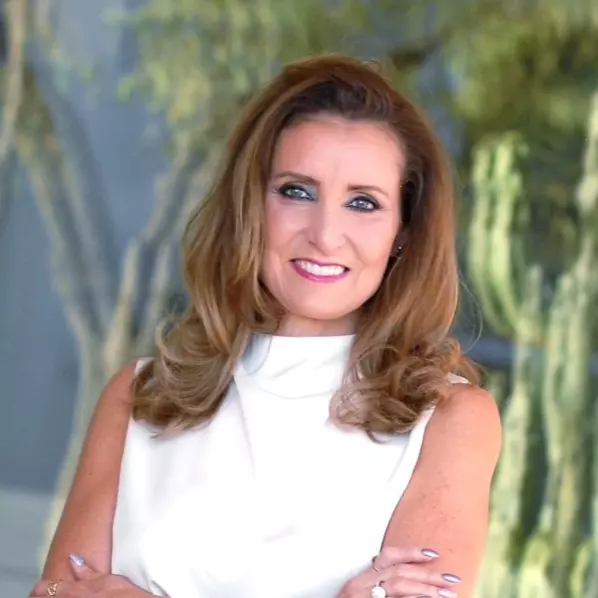$1,250,000
$1,100,000
13.6%For more information regarding the value of a property, please contact us for a free consultation.
3 Beds
2.5 Baths
5,554 SqFt
SOLD DATE : 09/29/2021
Key Details
Sold Price $1,250,000
Property Type Single Family Home
Sub Type Single Family - Detached
Listing Status Sold
Purchase Type For Sale
Square Footage 5,554 sqft
Price per Sqft $225
Subdivision W2 W2 Se4 Nw4 Sw4 Sec 11 Ex S 15F
MLS Listing ID 6221524
Sold Date 09/29/21
Style Territorial/Santa Fe
Bedrooms 3
HOA Y/N No
Originating Board Arizona Regional Multiple Listing Service (ARMLS)
Year Built 1999
Annual Tax Amount $6,554
Tax Year 2020
Lot Size 2.441 Acres
Acres 2.44
Property Description
This custom home is just what you need. Built with super insulating SIPs, 3 bed/2.5 bath, OWNED 5.2KW solar, private well, and a TWENTY CAR, 4,000sf detached workshop/garage. Let your imagination run free with a huge walk-out basement with 10 foot ceiling that naturally stays cool in the summer and warm in the winter! Design your dream backyard with a blank slate or build onto the existing 20-car garage. Drawing included of what this amazing garage could offer.
*** Back third of the lot (207 feet) is currently under contract and is not included in the sale of the home.**
Location
State AZ
County Maricopa
Community W2 W2 Se4 Nw4 Sw4 Sec 11 Ex S 15F
Direction From Happy Valley Road, head South to Avenida del Sol. Turn East on Avenida del Sol. 8148 W. Avenida del Sol will be on your left (North).
Rooms
Other Rooms Separate Workshop
Basement Unfinished
Master Bedroom Split
Den/Bedroom Plus 4
Separate Den/Office Y
Interior
Interior Features Eat-in Kitchen, 9+ Flat Ceilings, Central Vacuum, Fire Sprinklers, Wet Bar, Kitchen Island, Double Vanity
Heating Natural Gas
Cooling Refrigeration, Ceiling Fan(s)
Flooring Carpet, Tile, Concrete
Fireplaces Type Gas
Fireplace Yes
Window Features Skylight(s),Double Pane Windows,Low Emissivity Windows
SPA None
Laundry WshrDry HookUp Only
Exterior
Exterior Feature Other, Covered Patio(s)
Parking Features Electric Door Opener, Extnded Lngth Garage, RV Gate, RV Access/Parking
Garage Spaces 23.0
Carport Spaces 3
Garage Description 23.0
Fence Block
Pool None
Utilities Available APS, SW Gas
Amenities Available None
View Mountain(s)
Roof Type Built-Up,Foam
Private Pool No
Building
Lot Description Natural Desert Back, Natural Desert Front
Story 1
Builder Name Owner
Sewer Public Sewer
Water Well - Pvtly Owned
Architectural Style Territorial/Santa Fe
Structure Type Other,Covered Patio(s)
New Construction No
Schools
Elementary Schools Frontier Elementary School
Middle Schools Frontier Elementary School
High Schools Sunrise Mountain High School
School District Peoria Unified School District
Others
HOA Fee Include No Fees
Senior Community No
Tax ID 201-14-023-A
Ownership Fee Simple
Acceptable Financing Cash, Conventional, FHA, VA Loan
Horse Property N
Listing Terms Cash, Conventional, FHA, VA Loan
Financing VA
Read Less Info
Want to know what your home might be worth? Contact us for a FREE valuation!

Our team is ready to help you sell your home for the highest possible price ASAP

Copyright 2024 Arizona Regional Multiple Listing Service, Inc. All rights reserved.
Bought with Realty ONE Group

Find out why customers are choosing LPT Realty to meet their real estate needs
Learn More About LPT Realty






