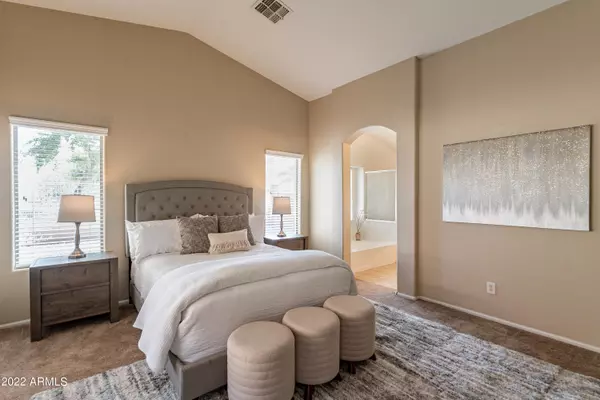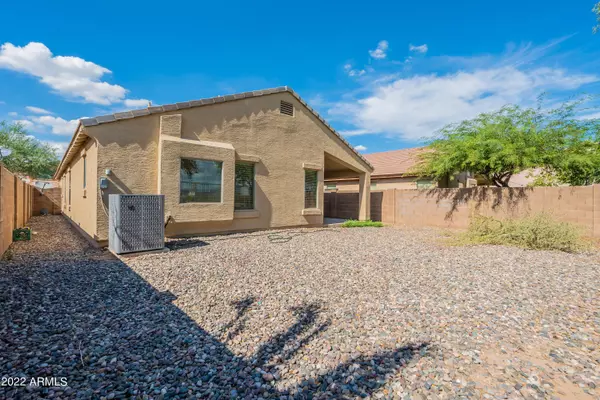$400,000
$379,900
5.3%For more information regarding the value of a property, please contact us for a free consultation.
4 Beds
2 Baths
1,737 SqFt
SOLD DATE : 09/30/2022
Key Details
Sold Price $400,000
Property Type Single Family Home
Sub Type Single Family - Detached
Listing Status Sold
Purchase Type For Sale
Square Footage 1,737 sqft
Price per Sqft $230
Subdivision Riverbend 3
MLS Listing ID 6441714
Sold Date 09/30/22
Bedrooms 4
HOA Fees $109/mo
HOA Y/N Yes
Originating Board Arizona Regional Multiple Listing Service (ARMLS)
Year Built 2006
Annual Tax Amount $1,346
Tax Year 2021
Lot Size 4,950 Sqft
Acres 0.11
Property Description
Charming 4 bedroom 2 bath home with 2 car garage. Inside features an open and spacious floorplan creating seemless flow between living spaces. Vaulted ceilings and numerous windows offering an abundance of natural light open the space more. The Kitchen which features ample storage, opens to the living and dining areas making it great for entertaining or gathering. Split Owner's Suite for added privacy offers a spacious walk-in closet and en suite bath with dual sink vanity, walk in shower, tub and private toilet room. Dedicated laundry room. Fenced in backyard with covered patio backs to an open grassy area with Mountain Views. Desert landscaped front and backyards offer low maintenance upkeep. Quaint and quiet subdivision in close proximity to freeway access.
Location
State AZ
County Maricopa
Community Riverbend 3
Direction 51ST AVENUE TO BROADWAY, WEST TO 55TH AVENUE, NORTH ON ATLANTIS, HOUSE ON LEFT
Rooms
Other Rooms Family Room
Master Bedroom Split
Den/Bedroom Plus 4
Separate Den/Office N
Interior
Interior Features No Interior Steps, Vaulted Ceiling(s), Double Vanity, Full Bth Master Bdrm, Separate Shwr & Tub, High Speed Internet, Laminate Counters
Heating Electric, Other
Cooling Refrigeration
Flooring Carpet, Tile
Fireplaces Number No Fireplace
Fireplaces Type None
Fireplace No
SPA None
Exterior
Parking Features Electric Door Opener
Garage Spaces 2.0
Garage Description 2.0
Fence Block
Pool None
Utilities Available SRP
Amenities Available Rental OK (See Rmks)
Roof Type Tile
Private Pool No
Building
Lot Description Desert Back, Desert Front
Story 1
Builder Name Unknown
Sewer Public Sewer
Water City Water
New Construction No
Schools
Elementary Schools Riverside Traditional School
Middle Schools Kings Ridge School
High Schools Carl Hayden High School
Others
HOA Name Riverbend
HOA Fee Include Maintenance Grounds
Senior Community No
Tax ID 104-59-373
Ownership Fee Simple
Acceptable Financing Cash, Conventional, FHA, VA Loan
Horse Property N
Listing Terms Cash, Conventional, FHA, VA Loan
Financing Conventional
Read Less Info
Want to know what your home might be worth? Contact us for a FREE valuation!

Our team is ready to help you sell your home for the highest possible price ASAP

Copyright 2024 Arizona Regional Multiple Listing Service, Inc. All rights reserved.
Bought with Realty Executives

Find out why customers are choosing LPT Realty to meet their real estate needs
Learn More About LPT Realty






