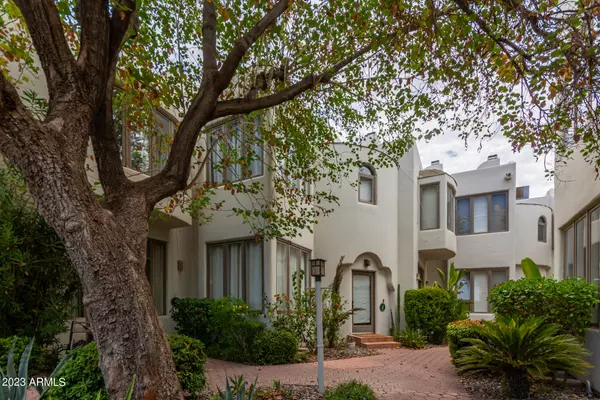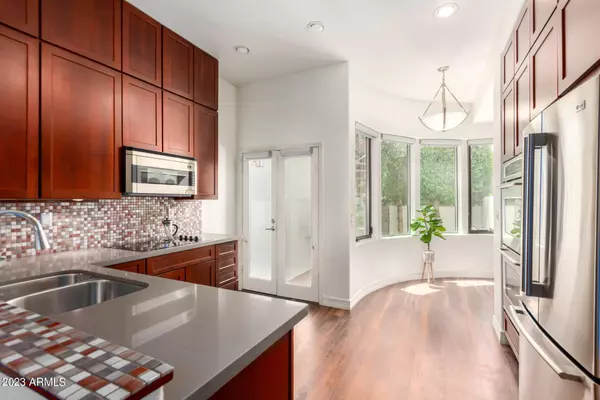$579,000
$579,000
For more information regarding the value of a property, please contact us for a free consultation.
2 Beds
2.5 Baths
1,175 SqFt
SOLD DATE : 08/02/2023
Key Details
Sold Price $579,000
Property Type Condo
Sub Type Apartment Style/Flat
Listing Status Sold
Purchase Type For Sale
Square Footage 1,175 sqft
Price per Sqft $492
Subdivision Arcadia Gardens
MLS Listing ID 6579273
Sold Date 08/02/23
Style Spanish
Bedrooms 2
HOA Fees $330/mo
HOA Y/N Yes
Originating Board Arizona Regional Multiple Listing Service (ARMLS)
Year Built 1986
Annual Tax Amount $1,333
Tax Year 2022
Lot Size 495 Sqft
Acres 0.01
Property Description
WELCOME to the heart of Arcadia!! This lovely, move in ready home has been meticulously cared for. It's in a prime location and within close proximity to all that Arcadia and Scottsdale lifestyles have to offer!! Beautifully upgraded kitchen with a wine/coffee bar features dark cherry wood cabinetry, ss appliances, double ovens, wine fridge and quartz countertops. Large, picture windows throughout filters in lots of natural light. Second level features master bedroom with large soaking tub with jets, separate walk in shower and laundry. Second bedroom is very private with its very own en suite, modern closet system and french doors with spiral stairs leading to the large patio downstairs. Bonus staircase access to the roof top with views north towards Camelback Mtn and to the south. Ready for you to create your very own outdoor lounge!!
INTERIOR UPDATES include but not limited to new paint, flooring, blinds, water heater, dishwasher, wine fridge, garbage disposal, smoke alarms, plumbing, shelving, closet, exterior gate & tile, all windows resealed, exterior door to rooftop replaced, screens.
EXTERIOR UPDATES include newer AC, foam roof recoated, exterior paint.
Sushi Brokers, OHSO, Little OH's, LGO, Arizona Falls Historic Water Features, GR Herberger Park, Scottsdale Fashion Square, Old Town Scottsdale, canal walking trail, hiking, airport, shopping, golfing... are within minutes away via walking, biking or a short drive. Don't miss this opportunity!!
Location
State AZ
County Maricopa
Community Arcadia Gardens
Direction TRAVEL EAST ON INDIAN SCHOOL ROAD TO 50TH STREET, TURN RIGHT INTO THE COMPLEX.
Rooms
Master Bedroom Split
Den/Bedroom Plus 2
Separate Den/Office N
Interior
Interior Features Upstairs, Eat-in Kitchen, Full Bth Master Bdrm, Separate Shwr & Tub, Tub with Jets, High Speed Internet, Granite Counters
Heating Electric
Cooling Refrigeration, Programmable Thmstat, Ceiling Fan(s)
Flooring Carpet, Vinyl, Tile, Wood
Fireplaces Number No Fireplace
Fireplaces Type None
Fireplace No
SPA None
Exterior
Exterior Feature Patio, Private Yard, Storage
Parking Features Electric Door Opener, Separate Strge Area, Detached, Unassigned
Garage Spaces 1.0
Garage Description 1.0
Fence Block
Pool Fenced
Community Features Near Bus Stop, Golf, Tennis Court(s), Biking/Walking Path
Utilities Available City Electric, SRP
View Mountain(s)
Roof Type Foam
Private Pool Yes
Building
Lot Description Auto Timer H2O Front
Story 2
Builder Name UNKNOWN
Sewer Public Sewer
Water City Water
Architectural Style Spanish
Structure Type Patio,Private Yard,Storage
New Construction No
Schools
Elementary Schools Tavan Elementary School
Middle Schools Ingleside Middle School
High Schools Arcadia High School
School District Scottsdale Unified District
Others
HOA Name ARCADIA TERRACES HOA
HOA Fee Include Roof Repair,Insurance,Sewer,Maintenance Grounds,Front Yard Maint,Trash,Water,Maintenance Exterior
Senior Community No
Tax ID 128-04-103
Ownership Fee Simple
Acceptable Financing Cash, Conventional, FHA, VA Loan
Horse Property N
Listing Terms Cash, Conventional, FHA, VA Loan
Financing Conventional
Read Less Info
Want to know what your home might be worth? Contact us for a FREE valuation!

Our team is ready to help you sell your home for the highest possible price ASAP

Copyright 2024 Arizona Regional Multiple Listing Service, Inc. All rights reserved.
Bought with Realty ONE Group

Find out why customers are choosing LPT Realty to meet their real estate needs
Learn More About LPT Realty






