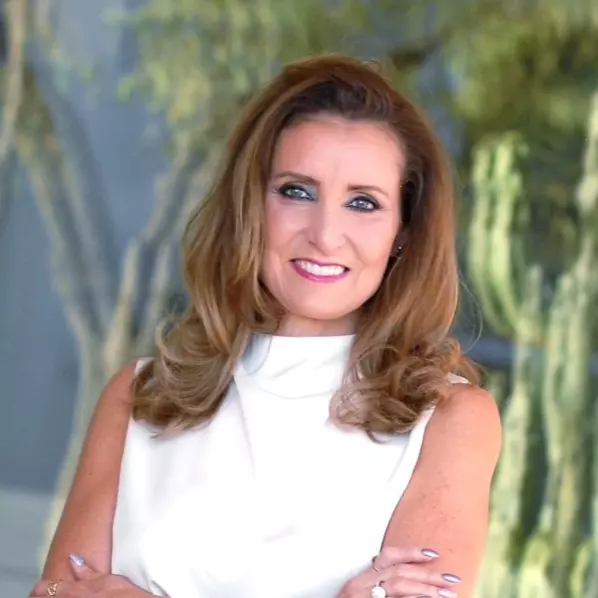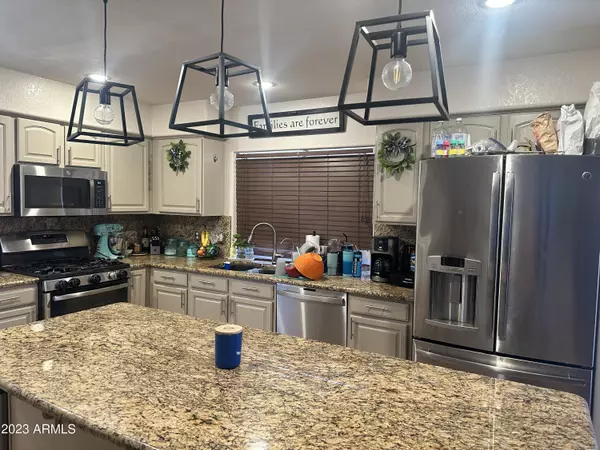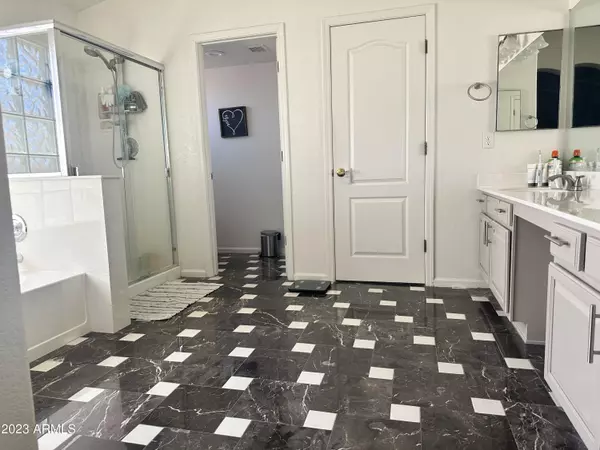$650,999
$650,999
For more information regarding the value of a property, please contact us for a free consultation.
5 Beds
3 Baths
2,651 SqFt
SOLD DATE : 09/07/2023
Key Details
Sold Price $650,999
Property Type Single Family Home
Sub Type Single Family - Detached
Listing Status Sold
Purchase Type For Sale
Square Footage 2,651 sqft
Price per Sqft $245
Subdivision Forty Eight East
MLS Listing ID 6589900
Sold Date 09/07/23
Bedrooms 5
HOA Fees $47/qua
HOA Y/N Yes
Originating Board Arizona Regional Multiple Listing Service (ARMLS)
Year Built 1996
Annual Tax Amount $2,838
Tax Year 2022
Lot Size 6,325 Sqft
Acres 0.15
Property Description
Located in the highly sought-after Kyrene school district, this Ahwatukee home is the epitome of family living. Boasting 5 bedrooms, 3 full baths, and a spacious 3-car garage, this residence offers ample space for everyone to unwind and make lasting memories. With 4 generous bedrooms located on the upper level, this residence provides enough space for families of all sizes. The 1st floor offers the convenience of a fifth bedroom, which can be easily transformed to suit your specific needs. Adjacent to a full bath, this flexible room offers endless possibilities. Enjoy an easy to maintain backyard of pavers and rock, with fruit and fig trees on an automatic watering system. New roof in 2021 and 2 new mini splits added to the primary bedroom and a guest bedroom upstairs.
Location
State AZ
County Maricopa
Community Forty Eight East
Direction West on Chandler Blvd, N To 47th Street, E On Verbena, N on 47th Way, Left On South Fork To Property.
Rooms
Other Rooms Family Room
Master Bedroom Upstairs
Den/Bedroom Plus 5
Separate Den/Office N
Interior
Interior Features Upstairs, Kitchen Island, Double Vanity, Full Bth Master Bdrm, Separate Shwr & Tub, Granite Counters
Heating Mini Split, Natural Gas
Cooling Refrigeration, Programmable Thmstat, Mini Split, Ceiling Fan(s)
Flooring Carpet, Tile, Wood
Fireplaces Type 1 Fireplace, Family Room
Fireplace Yes
Window Features Double Pane Windows
SPA None
Laundry Wshr/Dry HookUp Only
Exterior
Exterior Feature Covered Patio(s)
Garage Spaces 3.0
Garage Description 3.0
Fence Block
Pool None
Utilities Available SRP, SW Gas
Roof Type Tile
Private Pool No
Building
Lot Description Sprinklers In Rear, Sprinklers In Front, Gravel/Stone Back, Grass Front, Auto Timer H2O Front, Auto Timer H2O Back
Story 2
Builder Name Centex Homes
Sewer Public Sewer
Water City Water
Structure Type Covered Patio(s)
New Construction No
Schools
Elementary Schools Kyrene Del Milenio
Middle Schools Kyrene Akimel A-Al Middle School
High Schools Mountain Pointe High School
School District Tempe Union High School District
Others
HOA Name Forty Eight East
HOA Fee Include Maintenance Grounds
Senior Community No
Tax ID 307-05-395
Ownership Fee Simple
Acceptable Financing Cash, Conventional, FHA, VA Loan
Horse Property N
Listing Terms Cash, Conventional, FHA, VA Loan
Financing FHA
Special Listing Condition Owner/Agent
Read Less Info
Want to know what your home might be worth? Contact us for a FREE valuation!

Our team is ready to help you sell your home for the highest possible price ASAP

Copyright 2024 Arizona Regional Multiple Listing Service, Inc. All rights reserved.
Bought with RHouse Realty

Find out why customers are choosing LPT Realty to meet their real estate needs
Learn More About LPT Realty






