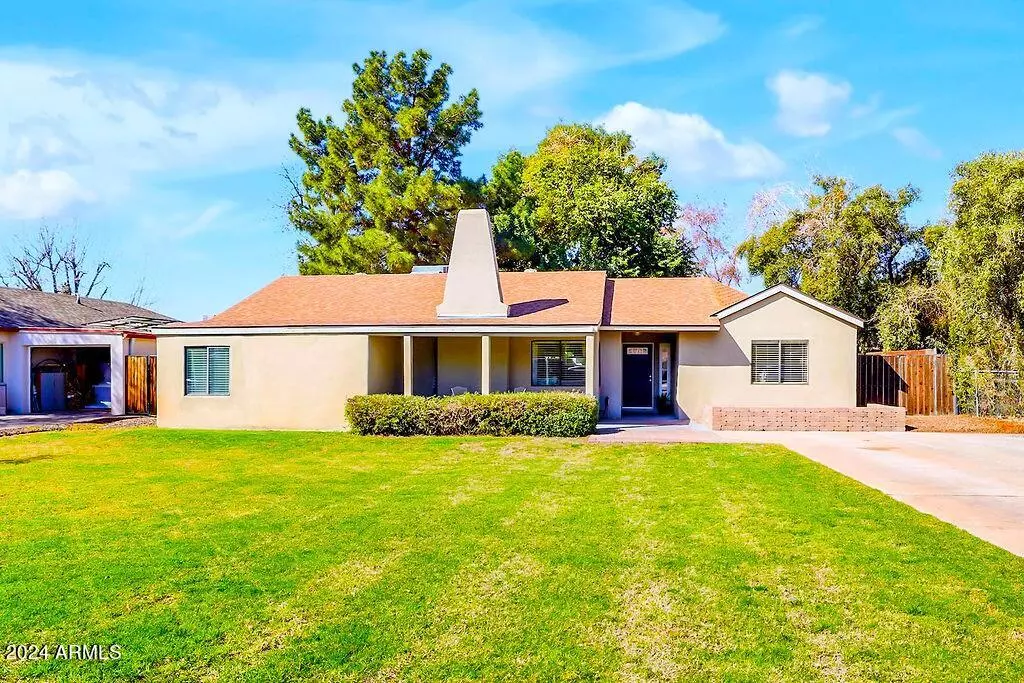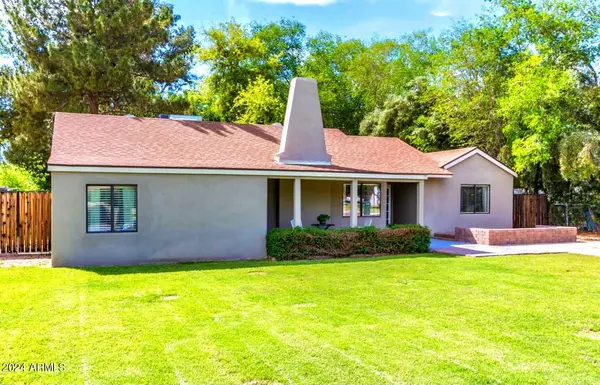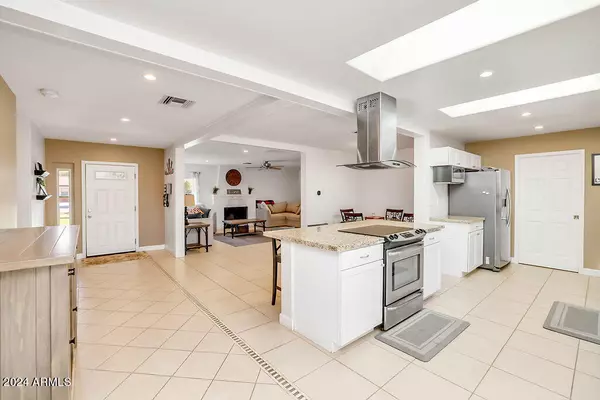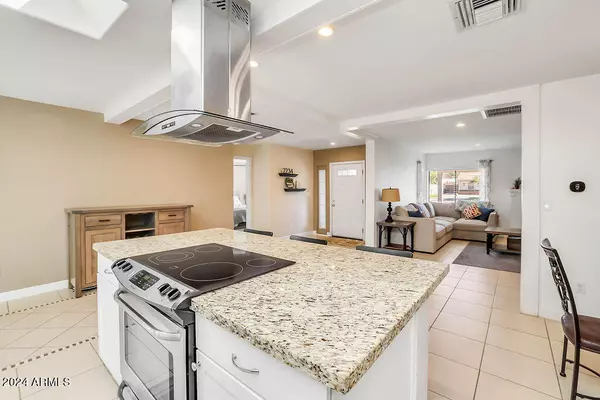$625,000
$625,000
For more information regarding the value of a property, please contact us for a free consultation.
4 Beds
2 Baths
1,971 SqFt
SOLD DATE : 03/25/2024
Key Details
Sold Price $625,000
Property Type Single Family Home
Sub Type Single Family - Detached
Listing Status Sold
Purchase Type For Sale
Square Footage 1,971 sqft
Price per Sqft $317
Subdivision Alvarado Manors 17-35
MLS Listing ID 6663420
Sold Date 03/25/24
Style Ranch
Bedrooms 4
HOA Y/N No
Originating Board Arizona Regional Multiple Listing Service (ARMLS)
Year Built 1947
Annual Tax Amount $2,706
Tax Year 2023
Lot Size 0.311 Acres
Acres 0.31
Property Description
Location, location, location!!! With million dollar homes one street over, this location is amazing!! Discover this fabulous 3 bedroom with den/man cave or nursery room! HUGE irrigated homesite that is just shy of 1/3 acre & NO HOA! Prepare to be impressed by a open floorplan and upgraded gourmet kitchen. The home has been remodeled in recent years to showcase the split flooplan and many upgrades! Such as: large granite counter top island, stainless steel appliances, newer large tile, brick fireplace and custom cabinets! Large master bedroom w/udpated master bathroom. Tons of storage! There is an additional attached workroom/craft/hobby room w/plenty of cabinets & a sink. Finish off the amenities list with a huge backyard w/extended covered patio-great for entertaining!
Location
State AZ
County Maricopa
Community Alvarado Manors 17-35
Direction North on 36 St, east on Monte Vista north on 38 St. Home is on the west side of the street
Rooms
Other Rooms Separate Workshop, Great Room
Master Bedroom Split
Den/Bedroom Plus 4
Separate Den/Office N
Interior
Interior Features Eat-in Kitchen, Breakfast Bar, No Interior Steps, Kitchen Island, Pantry, Double Vanity, Full Bth Master Bdrm, High Speed Internet, Granite Counters
Heating Electric
Cooling Refrigeration, Ceiling Fan(s)
Flooring Carpet, Tile
Fireplaces Type 1 Fireplace, Family Room
Fireplace Yes
Window Features Skylight(s),Double Pane Windows
SPA None
Exterior
Exterior Feature Covered Patio(s), Patio, Storage
Parking Features RV Gate
Fence Wood
Pool None
Landscape Description Irrigation Back
Community Features Near Bus Stop
Utilities Available SRP, SW Gas
Amenities Available None
Roof Type Composition
Private Pool No
Building
Lot Description Sprinklers In Front, Grass Front, Grass Back, Auto Timer H2O Front, Irrigation Back
Story 1
Builder Name unknown
Sewer Public Sewer
Water City Water
Architectural Style Ranch
Structure Type Covered Patio(s),Patio,Storage
New Construction No
Schools
Elementary Schools Papago School
Middle Schools Papago School
High Schools Camelback High School
School District Phoenix Union High School District
Others
HOA Fee Include No Fees
Senior Community No
Tax ID 120-14-016-A
Ownership Fee Simple
Acceptable Financing Conventional, FHA, VA Loan
Horse Property N
Listing Terms Conventional, FHA, VA Loan
Financing Conventional
Read Less Info
Want to know what your home might be worth? Contact us for a FREE valuation!

Our team is ready to help you sell your home for the highest possible price ASAP

Copyright 2024 Arizona Regional Multiple Listing Service, Inc. All rights reserved.
Bought with Realty ONE Group

Find out why customers are choosing LPT Realty to meet their real estate needs
Learn More About LPT Realty






