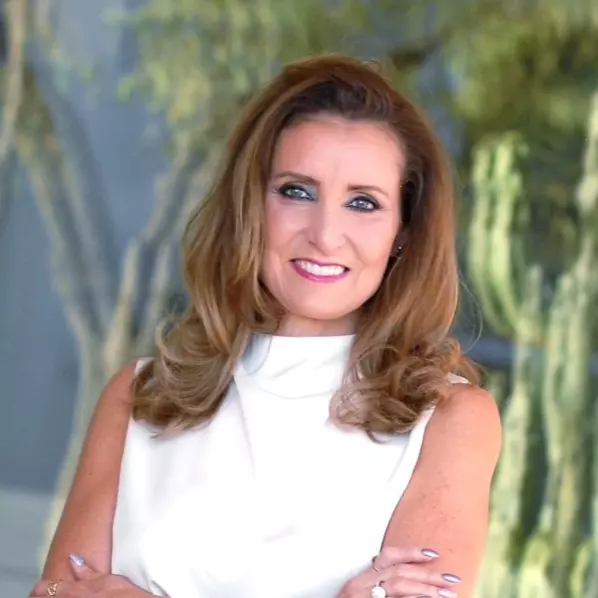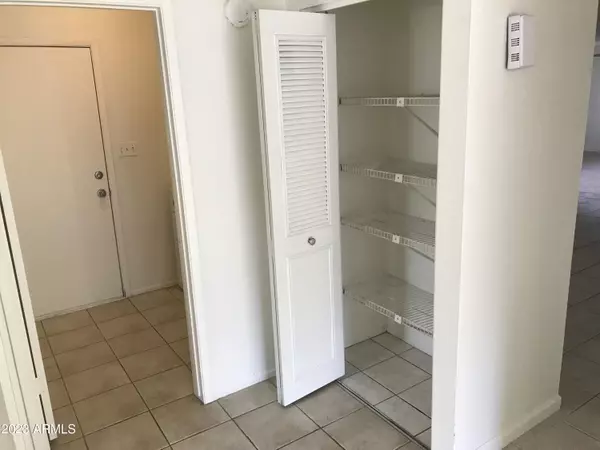$435,000
$435,000
For more information regarding the value of a property, please contact us for a free consultation.
3 Beds
2 Baths
1,744 SqFt
SOLD DATE : 05/16/2024
Key Details
Sold Price $435,000
Property Type Single Family Home
Sub Type Single Family - Detached
Listing Status Sold
Purchase Type For Sale
Square Footage 1,744 sqft
Price per Sqft $249
Subdivision Tempe Gardens 19 Lot 2042-2114
MLS Listing ID 6618280
Sold Date 05/16/24
Style Ranch
Bedrooms 3
HOA Y/N No
Originating Board Arizona Regional Multiple Listing Service (ARMLS)
Year Built 1977
Annual Tax Amount $2,060
Tax Year 2022
Lot Size 8,163 Sqft
Acres 0.19
Property Description
Great Tempe neighborhood surrounded by City of Tempe's Ken Macdonald Golf Course. Here is your 3 bedroom 2 bath home with newer kitchen with stainless appliances and granite counters. Tiled shower surrounds. Nice flowing floorplan with separate sunken formal living room and family rooms. Coat closet just off entry way. Formal dining too. Tile floors in all but the formal areas.Good sized backyard with a FULL LENGHT COVERED PATIO with built-in outdoor fireplace for those cool winter evenings. Also existing slab ready for you to bring your hot tub and relax in your own backyard. 2 car garage with opener AND RV GATE with plenty of space to park your rig/toys. Home is ready for you to move into. Close the deal and move on in!
Nice features for ez living.
Location
State AZ
County Maricopa
Community Tempe Gardens 19 Lot 2042-2114
Direction West of Rural on Elliot to College (just past the fire station), North on College to 2nd left, McNair. West to home on South side of street.
Rooms
Other Rooms Family Room
Master Bedroom Split
Den/Bedroom Plus 3
Separate Den/Office N
Interior
Interior Features Breakfast Bar, Pantry, 3/4 Bath Master Bdrm, High Speed Internet, Granite Counters
Heating Electric
Cooling Refrigeration, Ceiling Fan(s)
Flooring Carpet, Tile
Fireplaces Type Exterior Fireplace
Fireplace Yes
SPA None
Exterior
Exterior Feature Covered Patio(s), Patio
Parking Features Electric Door Opener, RV Gate, RV Access/Parking
Garage Spaces 2.0
Garage Description 2.0
Fence Block
Pool None
Community Features Near Bus Stop
Utilities Available SRP
Amenities Available None
Roof Type Composition
Private Pool No
Building
Lot Description Desert Front
Story 1
Builder Name unk
Sewer Public Sewer
Water City Water
Architectural Style Ranch
Structure Type Covered Patio(s),Patio
New Construction No
Schools
Elementary Schools Kyrene De La Estrella Elementary School
Middle Schools Kyrene Aprende Middle School
High Schools Marcos De Niza High School
School District Tempe Union High School District
Others
HOA Fee Include No Fees
Senior Community No
Tax ID 301-47-572
Ownership Fee Simple
Acceptable Financing Conventional, 1031 Exchange, FHA, VA Loan
Horse Property N
Listing Terms Conventional, 1031 Exchange, FHA, VA Loan
Financing Conventional
Read Less Info
Want to know what your home might be worth? Contact us for a FREE valuation!

Our team is ready to help you sell your home for the highest possible price ASAP

Copyright 2024 Arizona Regional Multiple Listing Service, Inc. All rights reserved.
Bought with Launch Powered By Compass

Find out why customers are choosing LPT Realty to meet their real estate needs
Learn More About LPT Realty






