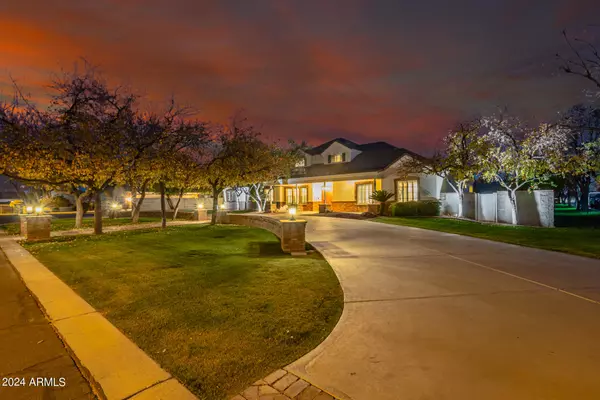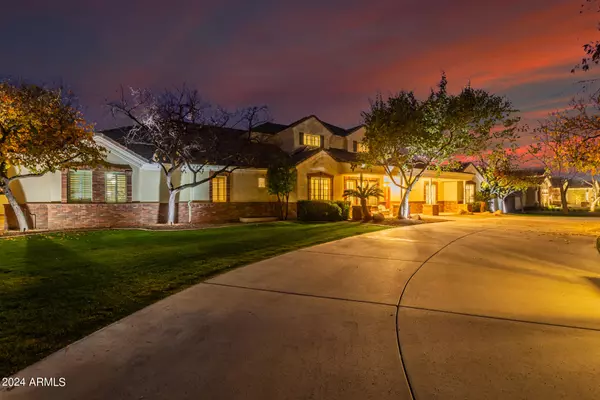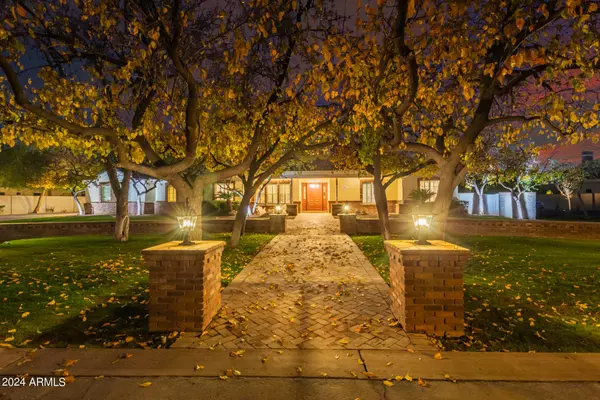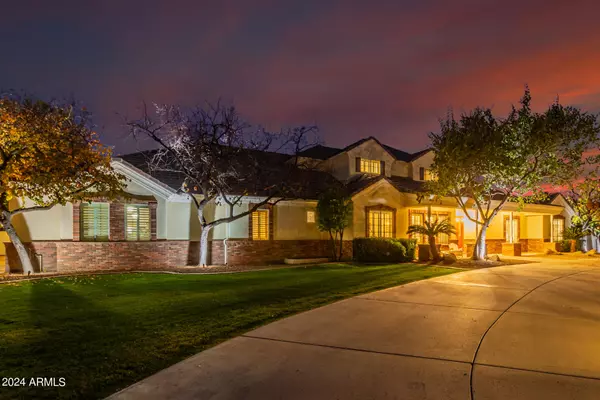$1,900,000
$2,249,990
15.6%For more information regarding the value of a property, please contact us for a free consultation.
6 Beds
6.5 Baths
6,647 SqFt
SOLD DATE : 06/03/2024
Key Details
Sold Price $1,900,000
Property Type Single Family Home
Sub Type Single Family - Detached
Listing Status Sold
Purchase Type For Sale
Square Footage 6,647 sqft
Price per Sqft $285
Subdivision Ocotillo Grove Estates
MLS Listing ID 6653902
Sold Date 06/03/24
Style Contemporary
Bedrooms 6
HOA Fees $324/mo
HOA Y/N Yes
Originating Board Arizona Regional Multiple Listing Service (ARMLS)
Year Built 2004
Annual Tax Amount $10,346
Tax Year 2023
Lot Size 0.821 Acres
Acres 0.82
Property Description
Gorgeous luxury estate for sale, set on a spacious city acre, within the highly coveted gated community of ''Ocotillo Grove Estates'' in Gilbert. Original owners have shown pride of ownership throughout! This marvelous corner lot masterpiece has everything you've dreamed of! Spacious 5 bedroom, 4.5 bath within the main home, with an expansive finished basement that could accommodate two, or more additional bedrooms. Calling all next generation living!! Guest homes like this are hard to come by! This guest house has a nice, open layout, with 1bd/1.5 bath, a den, and an enormous full-sized kitchen with double ovens, gas cook top, & a large island. From the moment you step foot on the property you will be drawn to the exquisite curb appeal. From the allure of the beautiful, mature pecan trees that line the neighborhood streets, and the undeniably welcoming farmhouse charm, you will instantly feel at home. Inviting front entry on a cul-de-sac lot, with an oversized circular driveway, 4-car garage, and RV gate. The enchanting interior showcases porcelain 8x36 wood-look tile flooring, plantation shutters, stylish light fixtures, and an inviting formal dining room with exposed ceiling beams, & an airy living room. Expansive great room with stunning views of the back yard. Discover the open-concept kitchen offering a plethora of cabinets adorned with crown molding, quartz counter tops, SS appliances, built in refrigerator with matching cabinet skins, dual dishwashers with matching skins, an over-sized walk-in pantry, an island with a breakfast bar, & a breakfast nook. The serene main retreat boasts direct outdoor access, two walk-in closets, & an elegant ensuite with "his" and "her" sinks & and make-up vanity. Standout features include elegant, remodeled kitchen, oversized laundry room, and basement to name a few. Basement is ideal for a recreation center, theater room, in house gym, or adding additional bedrooms. Wow! The entertainer's backyard provides a covered patio aligned with custom pavers, built-in BBQ, fireplace/firepit, play area, a personal zip-line for the kids & inviting diving pool & spa, perfect for year-round enjoyment! Don't miss out on this one of a kind gem!
Location
State AZ
County Maricopa
Community Ocotillo Grove Estates
Direction EAST ON OCOTILLO, SOUTH ON 154TH WAY, EAST ON BRONCO, HOME IS ON SE CORNER.
Rooms
Other Rooms Guest Qtrs-Sep Entrn, Great Room, Family Room, BonusGame Room
Basement Finished
Master Bedroom Downstairs
Den/Bedroom Plus 8
Separate Den/Office Y
Interior
Interior Features Master Downstairs, Eat-in Kitchen, Breakfast Bar, 9+ Flat Ceilings, Kitchen Island, Double Vanity, Full Bth Master Bdrm, Separate Shwr & Tub, High Speed Internet
Heating Natural Gas
Cooling Refrigeration, Ceiling Fan(s)
Flooring Carpet, Tile, Concrete
Fireplaces Type 1 Fireplace, Exterior Fireplace, Fire Pit
Fireplace Yes
Window Features Dual Pane
SPA Private
Exterior
Exterior Feature Circular Drive, Covered Patio(s), Playground, Patio, Private Yard, Built-in Barbecue, Separate Guest House
Parking Features Dir Entry frm Garage, Electric Door Opener, RV Gate, Side Vehicle Entry
Garage Spaces 4.0
Garage Description 4.0
Fence Block
Pool Diving Pool, Fenced, Private
Community Features Gated Community
Utilities Available SRP
Amenities Available Management, Rental OK (See Rmks)
Roof Type Tile
Private Pool Yes
Building
Lot Description Sprinklers In Rear, Sprinklers In Front, Corner Lot, Desert Front, Grass Front, Grass Back, Auto Timer H2O Front, Auto Timer H2O Back
Story 1
Builder Name Unknown
Sewer Septic in & Cnctd
Water City Water
Architectural Style Contemporary
Structure Type Circular Drive,Covered Patio(s),Playground,Patio,Private Yard,Built-in Barbecue, Separate Guest House
New Construction No
Schools
Elementary Schools Weinberg Elementary School
Middle Schools Willie & Coy Payne Jr. High
High Schools Perry High School
School District Chandler Unified District
Others
HOA Name Ocotillo Grove Estat
HOA Fee Include Maintenance Grounds
Senior Community No
Tax ID 304-76-201
Ownership Fee Simple
Acceptable Financing Conventional, VA Loan
Horse Property N
Listing Terms Conventional, VA Loan
Financing Cash
Read Less Info
Want to know what your home might be worth? Contact us for a FREE valuation!
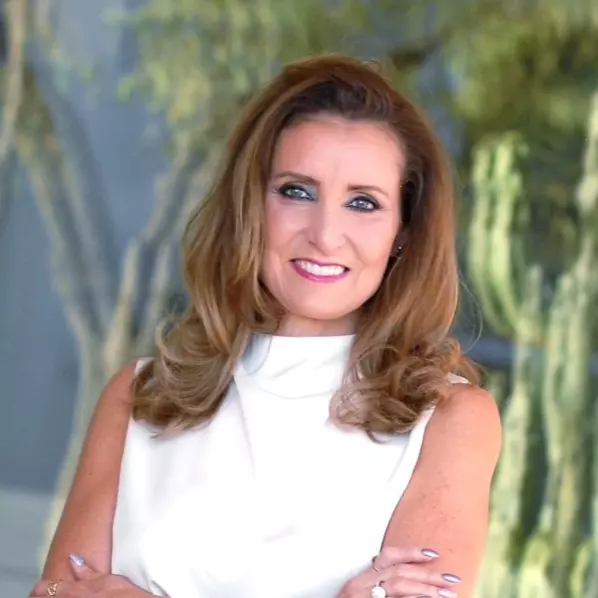
Our team is ready to help you sell your home for the highest possible price ASAP

Copyright 2024 Arizona Regional Multiple Listing Service, Inc. All rights reserved.
Bought with Realty ONE Group

Find out why customers are choosing LPT Realty to meet their real estate needs
Learn More About LPT Realty


