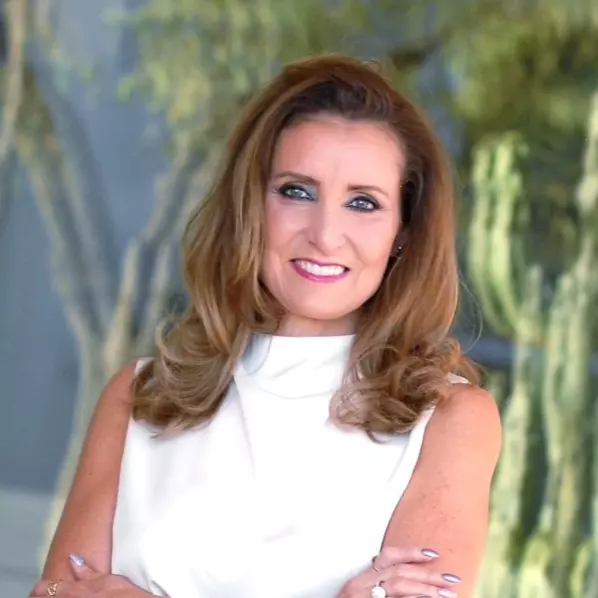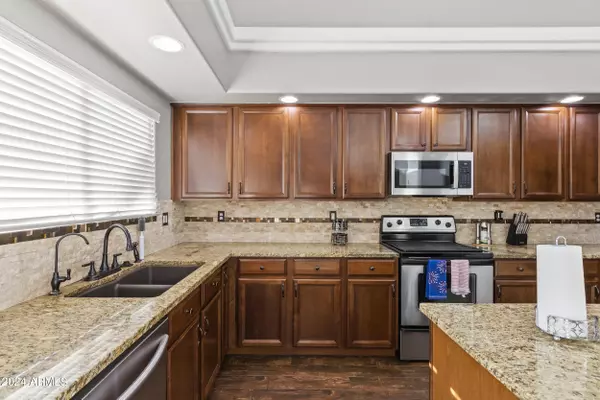$530,000
$529,900
For more information regarding the value of a property, please contact us for a free consultation.
4 Beds
3 Baths
2,549 SqFt
SOLD DATE : 10/31/2024
Key Details
Sold Price $530,000
Property Type Single Family Home
Sub Type Single Family - Detached
Listing Status Sold
Purchase Type For Sale
Square Footage 2,549 sqft
Price per Sqft $207
Subdivision Cottonflower Unit 4
MLS Listing ID 6757497
Sold Date 10/31/24
Style Contemporary
Bedrooms 4
HOA Fees $67/qua
HOA Y/N Yes
Originating Board Arizona Regional Multiple Listing Service (ARMLS)
Year Built 2005
Annual Tax Amount $2,216
Tax Year 2023
Lot Size 8,207 Sqft
Acres 0.19
Property Description
This stunning residence features 4 spacious bedrooms and 3 elegant bathrooms, and a loft, designed with comfort and style in mind. The heart of the home is the gourmet kitchen, showcasing beautiful wood cabinets, a chic mosaic backsplash, and top-of-the-line stainless steel appliances. The kitchen also boasts luxurious granite countertops, a generous pantry, and a large island, ideal for cooking and entertaining. The expansive primary bedroom is a true retreat, complete with a walk-in closet and a sumptuous en-suite bathroom featuring dual sinks and a separate shower.
Step outside to discover your private oasis. The covered patio provides a perfect spot for relaxation, while the sparkling pool offers a refreshing escape. Enjoy al fresco dining at the built-in BBQ with bar, ideal for hosting any gatherings.
With a 3-car garage and a thoughtfully designed layout, this home combines modern amenities with timeless appeal. 1-Year Full Home Warranty! Solar will be paid in full at close of escrow! Don't miss the chance to make this exceptional property yours!
Location
State AZ
County Maricopa
Community Cottonflower Unit 4
Direction Head south on S Cotton Ln, Right on W Yuma Rd, Left on S 173rd Ave, Right on W Durango St, Right on S 173rd Dr. Property will be on the left.
Rooms
Other Rooms Loft, Great Room, Family Room
Master Bedroom Split
Den/Bedroom Plus 6
Separate Den/Office Y
Interior
Interior Features Upstairs, Eat-in Kitchen, 9+ Flat Ceilings, Soft Water Loop, Kitchen Island, Pantry, Double Vanity, Full Bth Master Bdrm, Separate Shwr & Tub, High Speed Internet, Granite Counters
Heating Electric
Cooling Refrigeration, Ceiling Fan(s)
Flooring Carpet, Tile
Fireplaces Number No Fireplace
Fireplaces Type None
Fireplace No
Window Features Dual Pane,Tinted Windows
SPA None
Exterior
Exterior Feature Covered Patio(s), Playground, Patio, Built-in Barbecue
Parking Features Dir Entry frm Garage, Electric Door Opener
Garage Spaces 3.0
Garage Description 3.0
Fence Block
Pool Private
Community Features Playground, Biking/Walking Path
Amenities Available Management, Rental OK (See Rmks)
Roof Type Tile
Private Pool Yes
Building
Lot Description Sprinklers In Rear, Sprinklers In Front, Gravel/Stone Front, Gravel/Stone Back, Grass Back
Story 2
Builder Name HACIENDA BUILDERS
Sewer Public Sewer
Water City Water
Architectural Style Contemporary
Structure Type Covered Patio(s),Playground,Patio,Built-in Barbecue
New Construction No
Schools
Elementary Schools Centerra Mirage Stem Academy
Middle Schools Centerra Mirage Stem Academy
High Schools Verrado High School
School District Agua Fria Union High School District
Others
HOA Name PDS
HOA Fee Include Maintenance Grounds,Street Maint
Senior Community No
Tax ID 502-43-562
Ownership Fee Simple
Acceptable Financing Conventional, 1031 Exchange, FHA, VA Loan
Horse Property N
Listing Terms Conventional, 1031 Exchange, FHA, VA Loan
Financing FHA
Read Less Info
Want to know what your home might be worth? Contact us for a FREE valuation!

Our team is ready to help you sell your home for the highest possible price ASAP

Copyright 2024 Arizona Regional Multiple Listing Service, Inc. All rights reserved.
Bought with eXp Realty

Find out why customers are choosing LPT Realty to meet their real estate needs
Learn More About LPT Realty






