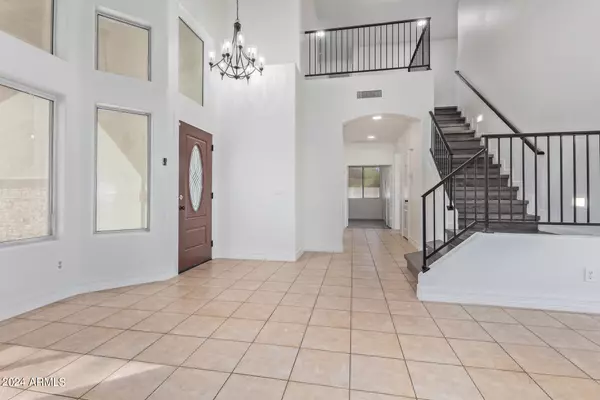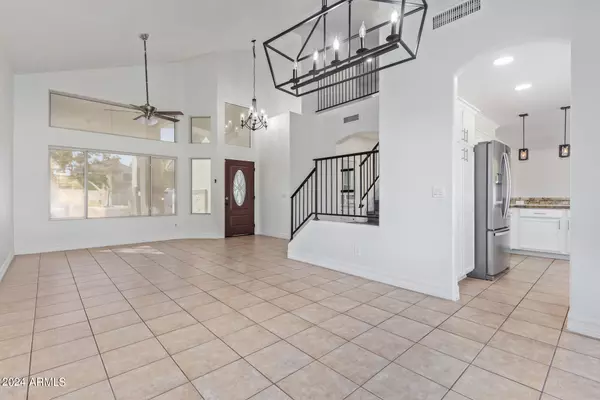$555,000
$569,000
2.5%For more information regarding the value of a property, please contact us for a free consultation.
4 Beds
2.5 Baths
2,512 SqFt
SOLD DATE : 11/12/2024
Key Details
Sold Price $555,000
Property Type Single Family Home
Sub Type Single Family - Detached
Listing Status Sold
Purchase Type For Sale
Square Footage 2,512 sqft
Price per Sqft $220
Subdivision Fletcher Heights Phase 1A
MLS Listing ID 6742265
Sold Date 11/12/24
Bedrooms 4
HOA Fees $52/qua
HOA Y/N Yes
Originating Board Arizona Regional Multiple Listing Service (ARMLS)
Year Built 1998
Annual Tax Amount $2,241
Tax Year 2023
Lot Size 0.272 Acres
Acres 0.27
Property Description
Welcome to your future home in the desirable Fletcher Heights neighborhood! This spacious family residence offers 4 bedrooms, 3 bathrooms, and a 3-car garage. The master bathroom is a dream with deep tub, make up vanity, separate shower, leading in to a huge walk in closet. Updated by previous owners in 2022, this house has been further enhanced with fresh paint, a new hot water heater, new stainless steel appliances, and OWNED SOLAR for energy efficiency. Situated on an oversized cul-de-sac lot, this prime location provides easy access to the 101 freeway, shopping, and dining options. Don't miss the opportunity to make this modern, well-appointed home yours!
Location
State AZ
County Maricopa
Community Fletcher Heights Phase 1A
Direction 81st Ave to Rose Garden to 80th Ln
Rooms
Other Rooms Family Room
Master Bedroom Upstairs
Den/Bedroom Plus 4
Separate Den/Office N
Interior
Interior Features Upstairs, Eat-in Kitchen, Breakfast Bar, Vaulted Ceiling(s), Double Vanity, Full Bth Master Bdrm, Separate Shwr & Tub, Granite Counters
Heating Natural Gas
Cooling Refrigeration
Flooring Vinyl, Tile
Fireplaces Number No Fireplace
Fireplaces Type None
Fireplace No
Window Features Dual Pane
SPA None
Laundry WshrDry HookUp Only
Exterior
Exterior Feature Covered Patio(s)
Garage Spaces 3.0
Garage Description 3.0
Fence Block
Pool None
Community Features Playground, Biking/Walking Path
Amenities Available Management
Roof Type Tile
Private Pool No
Building
Lot Description Sprinklers In Rear, Sprinklers In Front, Cul-De-Sac, Gravel/Stone Front, Grass Back
Story 2
Builder Name Fulton Homes
Sewer Public Sewer
Water City Water
Structure Type Covered Patio(s)
New Construction No
Schools
Elementary Schools Frontier Elementary School
Middle Schools Frontier Elementary School
High Schools Sunrise Mountain High School
School District Peoria Unified School District
Others
HOA Name Fletcher Heights
HOA Fee Include Maintenance Grounds
Senior Community No
Tax ID 200-18-169
Ownership Fee Simple
Acceptable Financing Conventional, VA Loan
Horse Property N
Listing Terms Conventional, VA Loan
Financing VA
Read Less Info
Want to know what your home might be worth? Contact us for a FREE valuation!

Our team is ready to help you sell your home for the highest possible price ASAP

Copyright 2024 Arizona Regional Multiple Listing Service, Inc. All rights reserved.
Bought with West USA Realty

Find out why customers are choosing LPT Realty to meet their real estate needs
Learn More About LPT Realty






