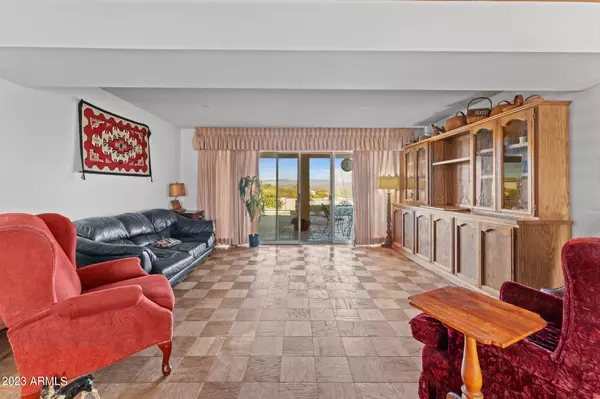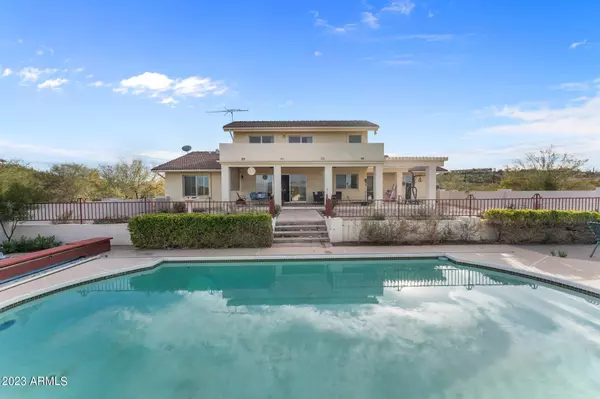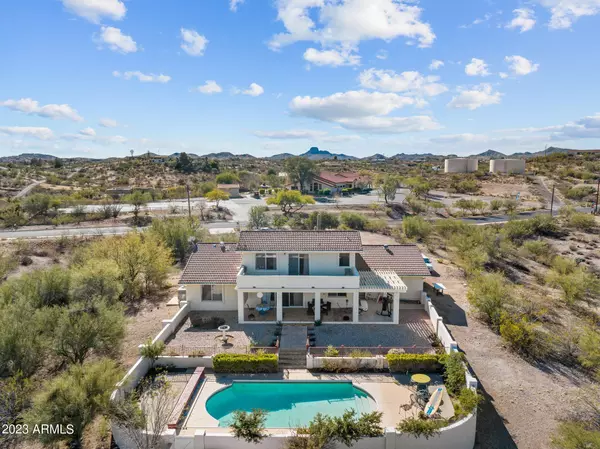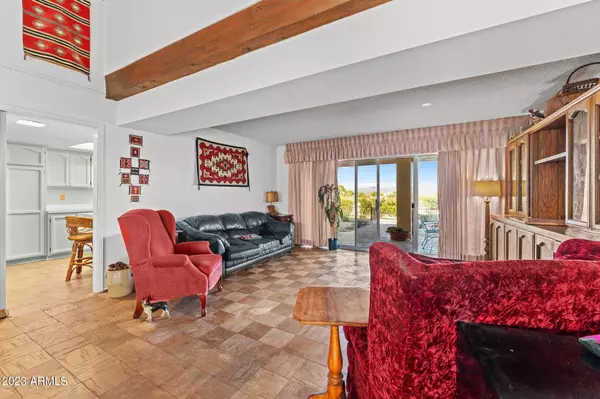$500,000
$575,000
13.0%For more information regarding the value of a property, please contact us for a free consultation.
3 Beds
3 Baths
1,952 SqFt
SOLD DATE : 01/08/2025
Key Details
Sold Price $500,000
Property Type Single Family Home
Sub Type Single Family - Detached
Listing Status Sold
Purchase Type For Sale
Square Footage 1,952 sqft
Price per Sqft $256
Subdivision Vista Del Rio Estates
MLS Listing ID 6642660
Sold Date 01/08/25
Style Santa Barbara/Tuscan
Bedrooms 3
HOA Y/N No
Originating Board Arizona Regional Multiple Listing Service (ARMLS)
Year Built 1975
Annual Tax Amount $1,219
Tax Year 2023
Lot Size 3.606 Acres
Acres 3.61
Property Description
Great investment opportunity!! This two-story home boasts 1,952 square feet of living space on a sprawling 3.6-acre corner lot, offering privacy and panoramic sunset views. Step inside to discover a warm and inviting atmosphere with a large family room, creating the perfect space for gatherings and relaxation. The well-designed layout features ample natural light, highlighting the beauty of the desert landscape that surrounds your home. The heart of this residence lies in its open concept kitchen, seamlessly flowing into the dining and living areas. Picture yourself preparing meals in the well-appointed kitchen while enjoying the company of family and friends. Sliding glass doors lead to multiple patios, creating an indoor-outdoor living experience that is perfect for entertaining or simply enjoying the tranquility of your expansive backyard. Venture outside to discover a private oasis that includes a sparkling pool, perfect for cooling off during warm Arizona days. The vast 3.6-acre corner lot provides plenty of room for your horses to roam, and there's ample space for RVs and toys, making this property a haven for outdoor enthusiasts.
Location
State AZ
County Maricopa
Community Vista Del Rio Estates
Direction Take Wickenburg Way west, go south on Falcon then East on Vista Dr. Will be the first home on the left.
Rooms
Other Rooms Family Room
Master Bedroom Upstairs
Den/Bedroom Plus 3
Separate Den/Office N
Interior
Interior Features Upstairs, Double Vanity, Full Bth Master Bdrm, Separate Shwr & Tub, High Speed Internet, Laminate Counters
Heating Electric
Cooling Ceiling Fan(s), Refrigeration
Flooring Carpet, Laminate, Tile
Fireplaces Number No Fireplace
Fireplaces Type None
Fireplace No
Window Features Dual Pane
SPA None
Exterior
Exterior Feature Balcony, Circular Drive, Covered Patio(s), Patio
Parking Features Dir Entry frm Garage, Electric Door Opener, RV Access/Parking
Garage Spaces 2.0
Garage Description 2.0
Fence Block, Wire
Pool Private
Amenities Available None
View City Lights, Mountain(s)
Roof Type Tile
Private Pool Yes
Building
Lot Description Corner Lot, Desert Back, Desert Front
Story 2
Builder Name Unknown
Sewer Septic in & Cnctd
Water City Water
Architectural Style Santa Barbara/Tuscan
Structure Type Balcony,Circular Drive,Covered Patio(s),Patio
New Construction No
Schools
Elementary Schools Hassayampa Elementary School
Middle Schools Vulture Peak Middle School
High Schools Wickenburg High School
School District Wickenburg Unified District
Others
HOA Fee Include No Fees
Senior Community No
Tax ID 505-38-028-N
Ownership Fee Simple
Acceptable Financing Conventional, 1031 Exchange, VA Loan
Horse Property Y
Listing Terms Conventional, 1031 Exchange, VA Loan
Financing Cash
Read Less Info
Want to know what your home might be worth? Contact us for a FREE valuation!
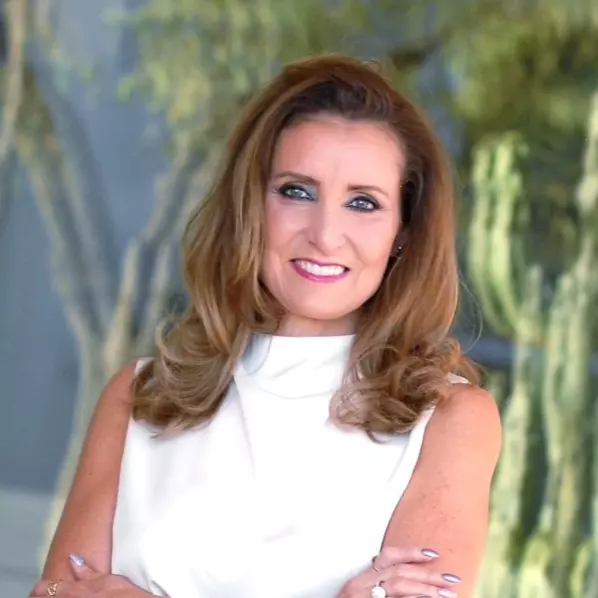
Our team is ready to help you sell your home for the highest possible price ASAP

Copyright 2025 Arizona Regional Multiple Listing Service, Inc. All rights reserved.
Bought with Platinum Living Realty
Find out why customers are choosing LPT Realty to meet their real estate needs
Learn More About LPT Realty


